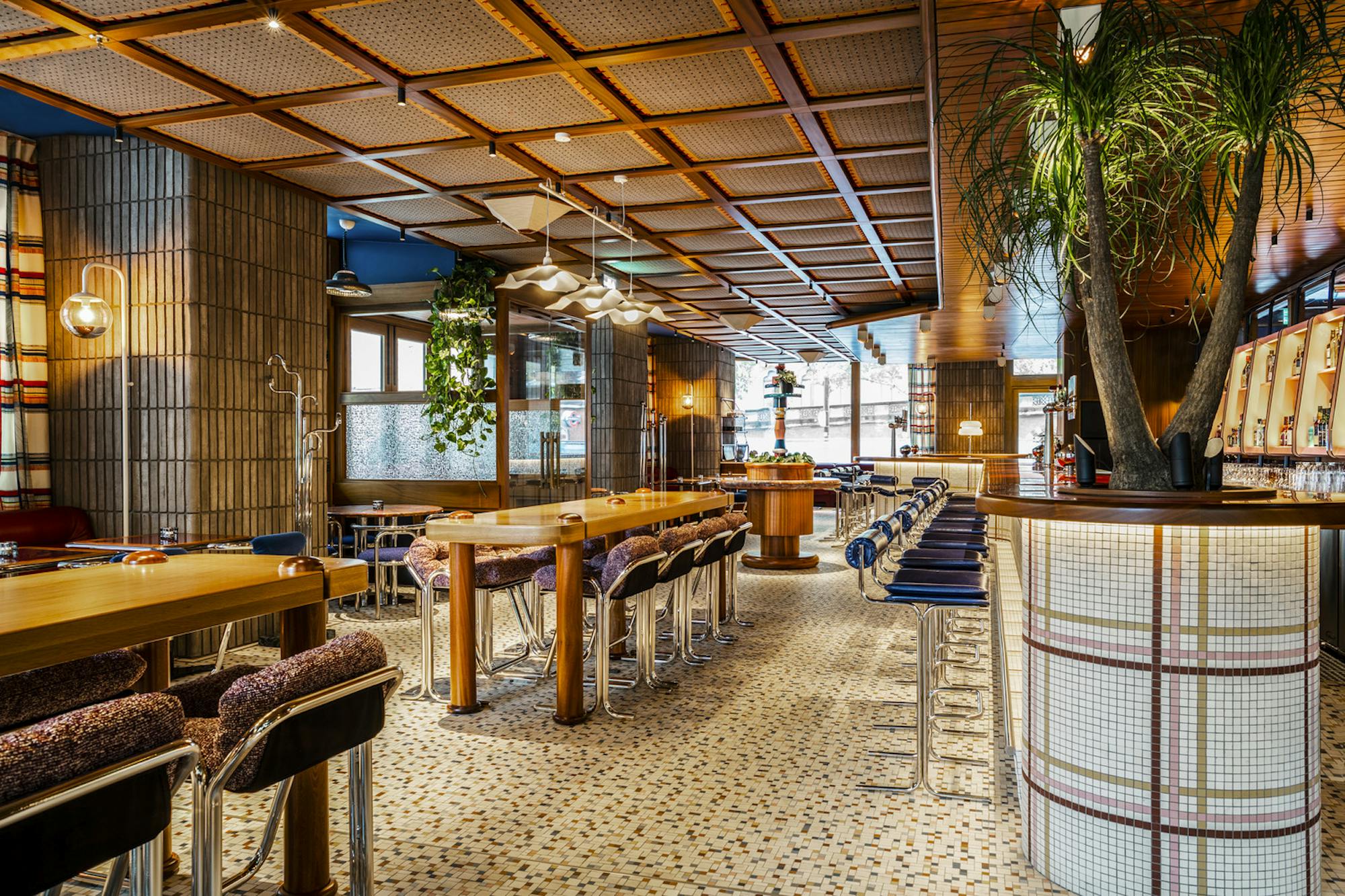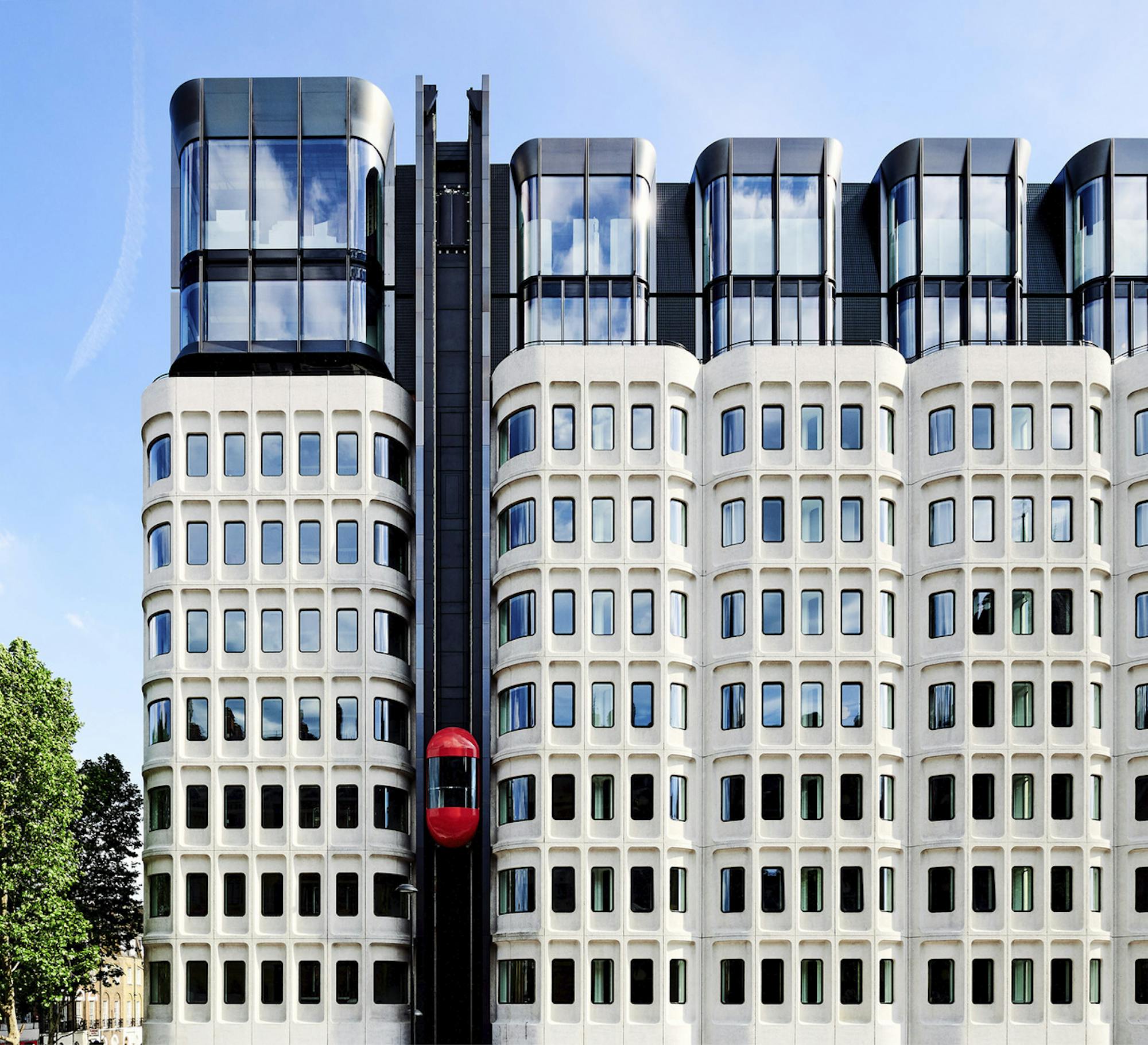The Standard Hotel
The redevelopment of Camden Town Hall Annexe saw the existing 1970s concrete-frame office building transformed into a 270-bed luxury boutique hotel: The Standard, London.
The complex 184,000sqft scheme included:
- part demolition, including the roof tops and plant rooms
- significant structural reconfiguration, including new lift cores and strengthening of the reinforced-concrete structure
- installation of a new three-storey steel frame and reinforced-concrete deck
- extension to eight storeys
- new architectural curtain walling and cladding system on the upper floors
- installation of a scenic, external glass lift from street level to the tenth-floor restaurant
Delivering the scheme, located on a tight, prime London site opposite St. Pancras International and King’s Cross stations, required expert logistical planning.
Technical skills and Capabilities
UKPN: The existing substation served two transformers and other networks in the area, and did not have sufficient spare capacity to re-supply the new building. By working with UKPN and knowing our neighbours’ requirement for 24/7 power, instead of upgrading the existing substation, we chose a non-disruptive option of installing a new substation within the building footprint, and retaining the existing substation for local power capacity. There were excavation works during construction for a 6-week period to install HV cabling between the two substations. Five parking bays had to be suspended for two weeks to facilitate the works and Argyle Street was closed for one day to allow excavation and cabling works to take place. For a new upgraded substation, the works would have been on the far busier Euston Road, and although the works would have been for only a few days, there would have been a period of no power to the local network.
Environmental Considerations
Cladding: The cladding to levels 9 and 10 was originally specified in large sheets without joints. As a Contractors Design Package of work (CDP) McLaren lead the design development of this section of work to mitigate the size of the sheets to include for a joint. This both enabled an efficient cutting of the raw material to eliminate wastage and also allowed for the thickness of the cladding material to reduce from 5mm thick to a 3mm therefore a reduction in material needed.




