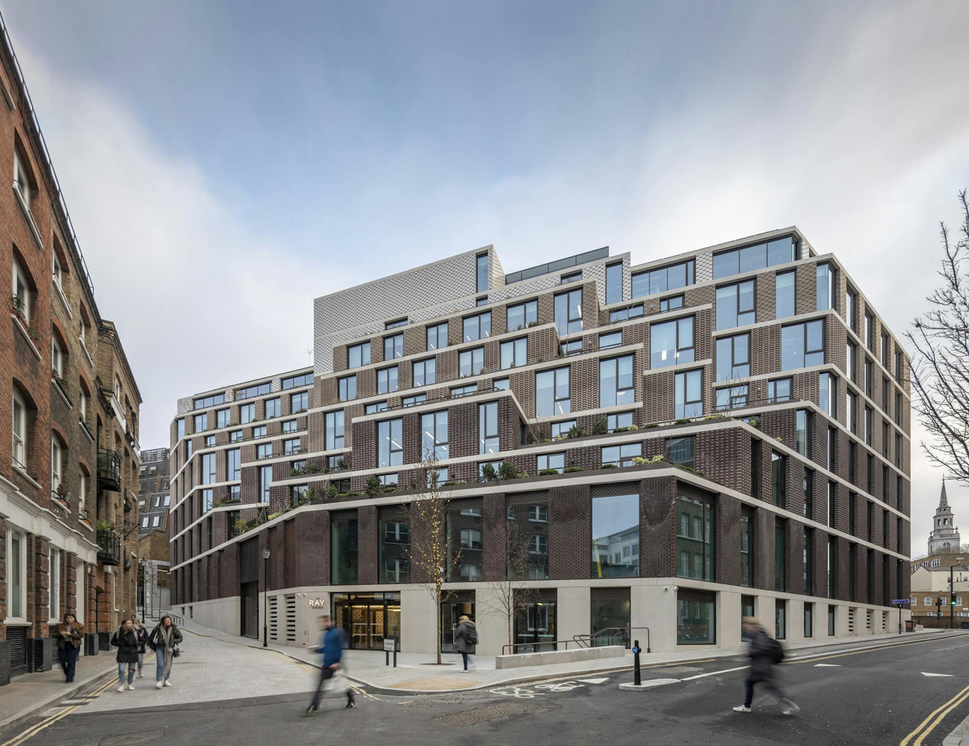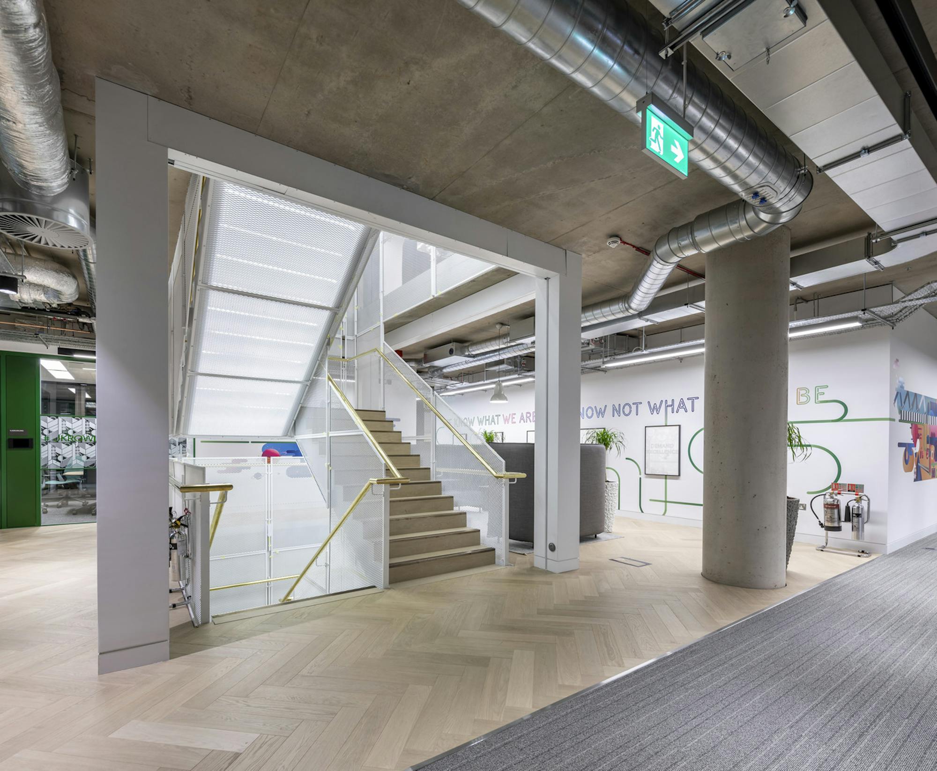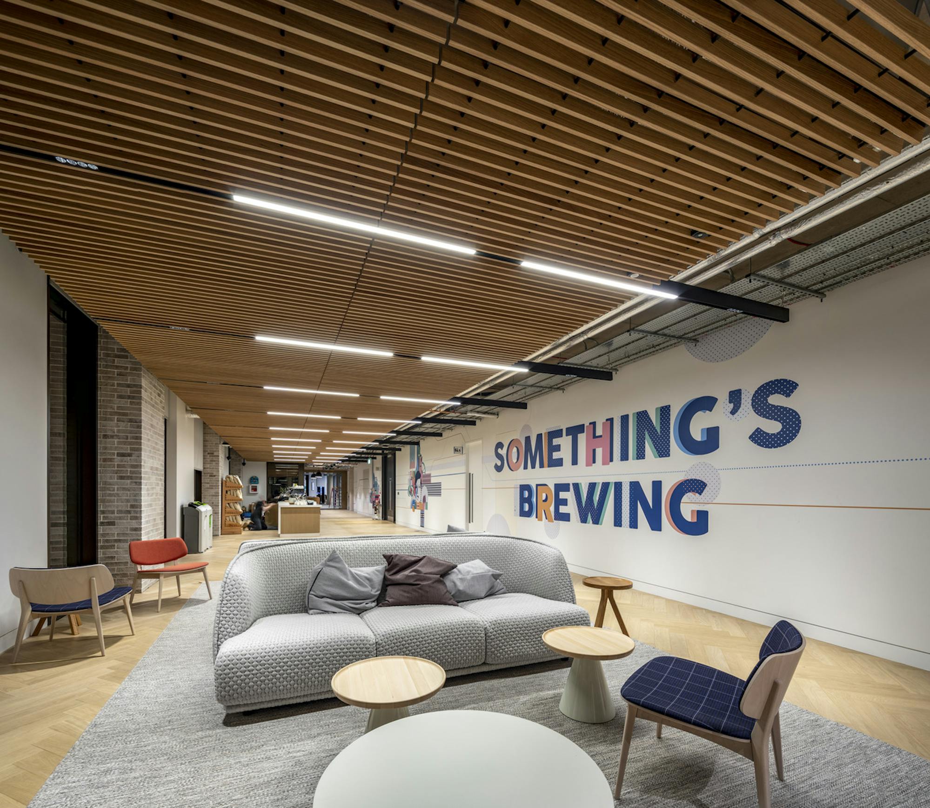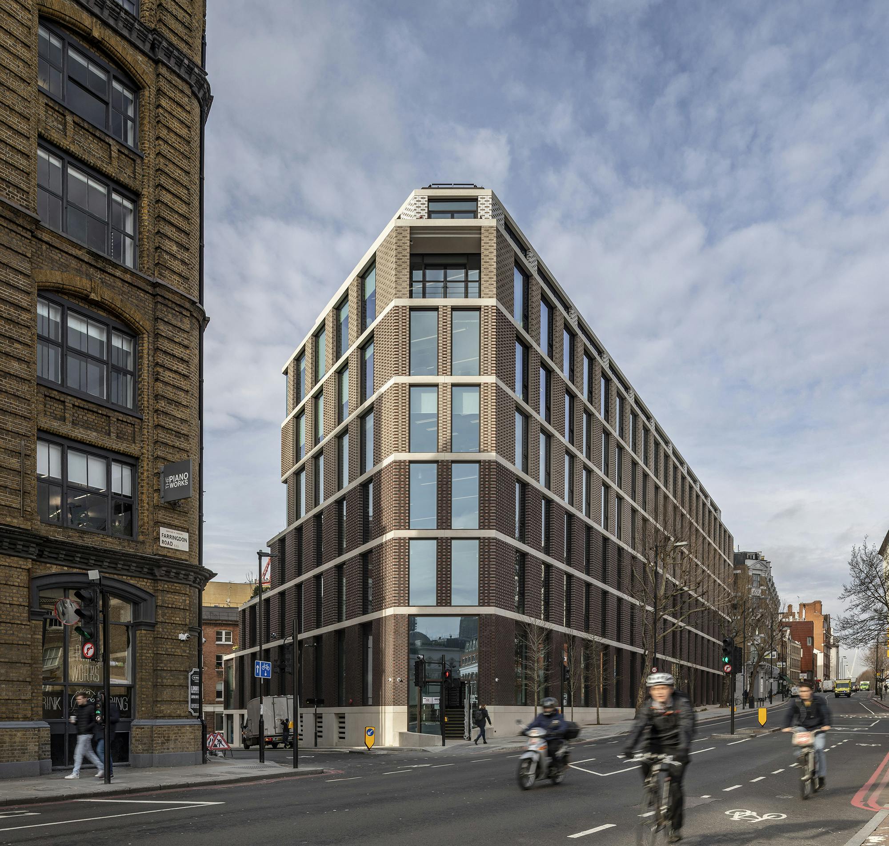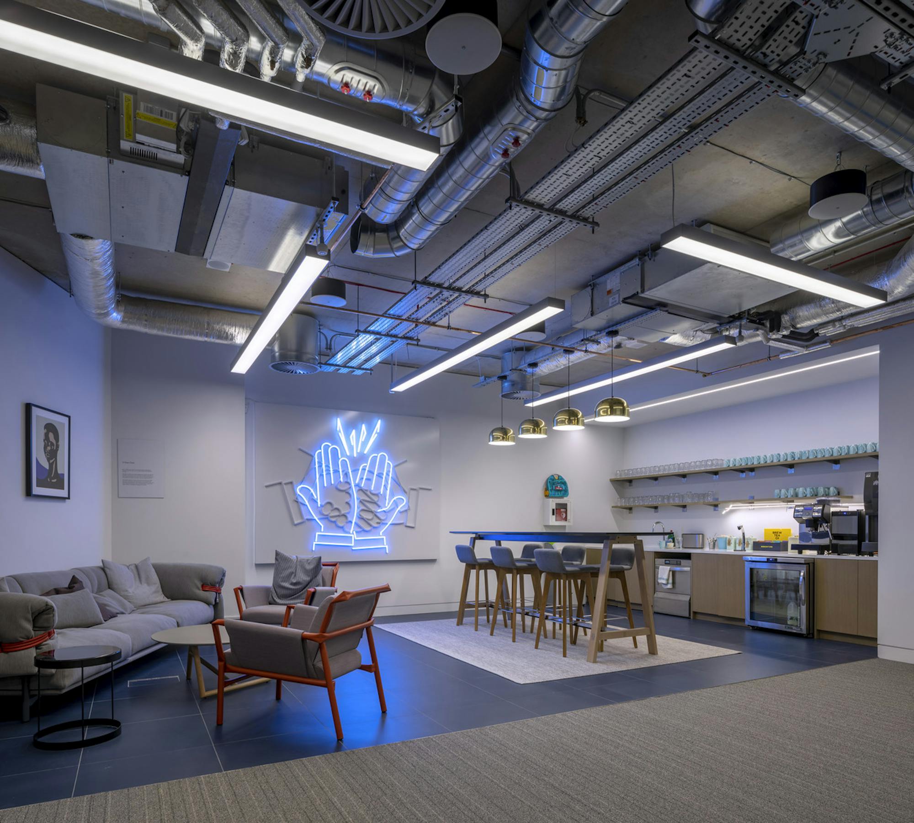The Ray Farringdon, LinkedIn's London headquarters.
The Ray Farringdon is a landmark mixed-use development providing exceptional commercial office space on Farringdon Road, split over seven levels. The building is in the heart of creative Clerkenwell and offers a contemporary interpretation of the historical character in the area.
The works comprised demolition of an existing building on land that used to be the headquarters of the Guardian Newspaper, then rebuilding this extraordinary new structure. Social media company LinkedIn has now made the building its new London headquarters.
The building features a brick slip façade on a pre-cast concrete backing with stone banding breaking each floor. Each brick panel is interspaced with full height windows and the brickwork colours lighten as the building rises, hence why the building is called The Ray.
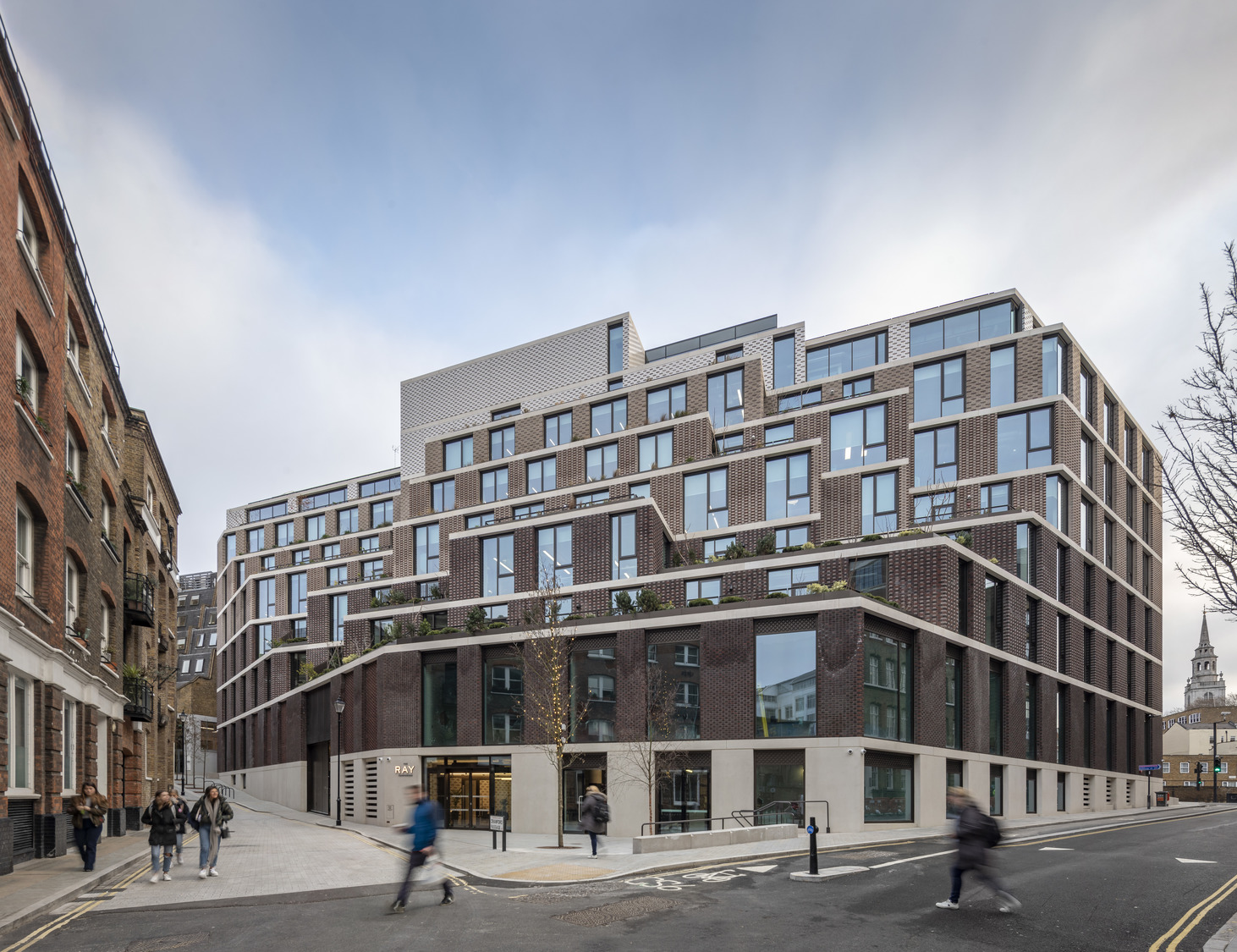
The Ray is also terraced at a number of levels at the back, with five accessible terraces and an inner-city roof garden. Rich flora-filled planted terraces enhance the natural look of the building.
Internally, the building features open plan areas with breakout spaces and various sized meeting rooms. Other key amenities for this exciting workspace include the canteen, six amazing breakout areas, innovative meeting hubs, generous cycle space and a gym.
The façades are composed of four different types of brick, inspired by the colour palette of local Victorian buildings. Stacked headers are used on the ground floor as a contemporary addition too, with English bond to the first and second floor and Flemish bond to the third and fourth floors to imitate the older buildings nearby. The stretcher bond to the fifth, sixth and seventh floors reflect the more recent buildings constructed in Clerkenwell.
The brick theme of the building continues within the building itself; brick slips were used to enhance the look of the feature reception area. The washrooms feature a metropolitan glazed brick, which mirror the outside the building and get lighter on each floor as the building rises. The façade design was developed to be fabricated off site, delivered fully finished with brick patterns, recessed mortar joints and insulation in place ready to be installed as pre-cast units.
Structurally, the building has been designed with a combination slim and lightweight post-tensioned concrete slabs and one main transfer slab. This is to ensure there is an uninterrupted soffit to the floors, achieving the desired architectural design effect and allowing the efficient installation of exposed high-level MEP services.
This is the second project McLaren has worked on with Viridis, due to the success of the partnership at 25-32 Chancery Lane. This was accommodated by McLaren and the whole team, including the consultants, working well together throughout the project. The project achieved ‘BREEAM Outstanding’ over and above the ‘Excellent’ required by planning.
