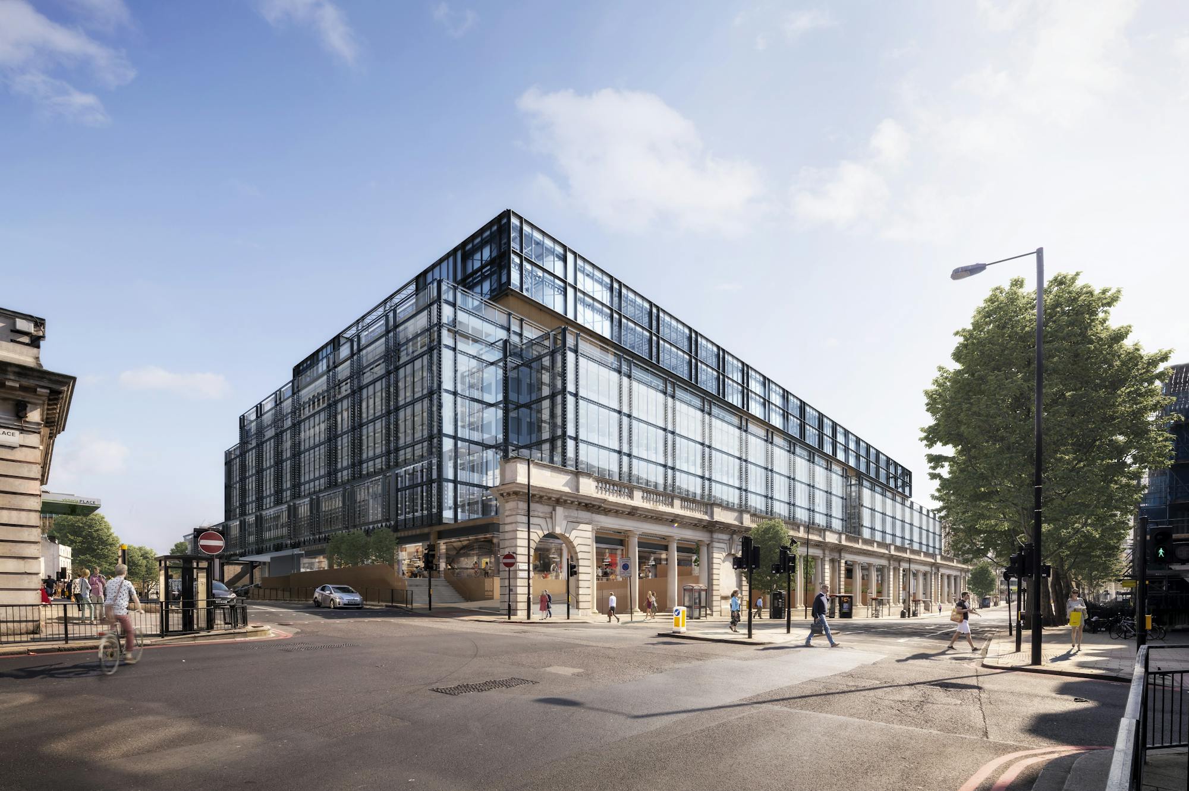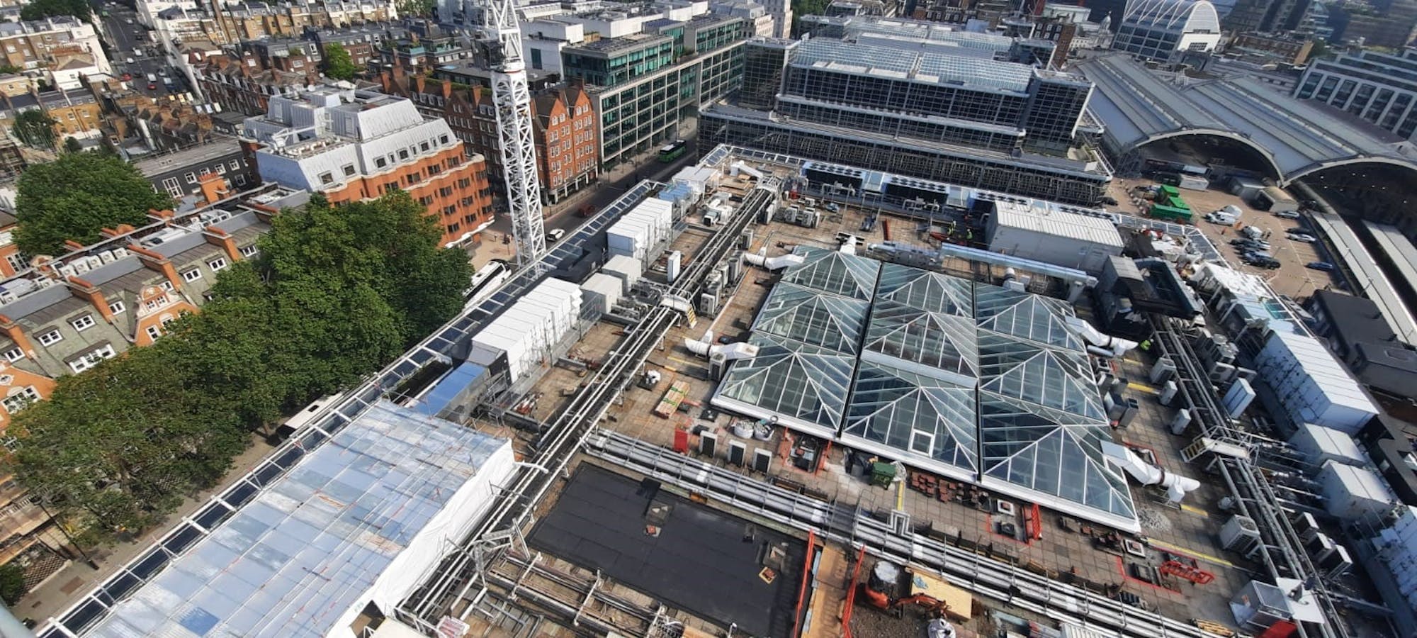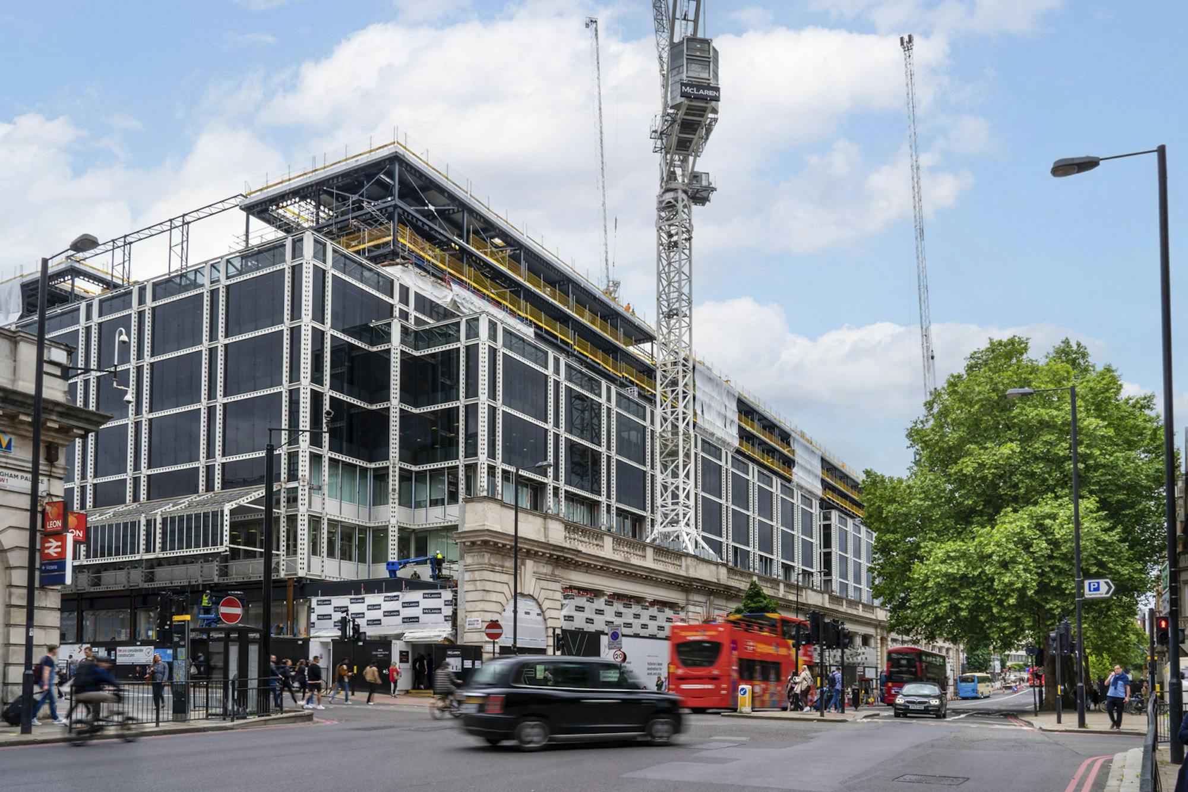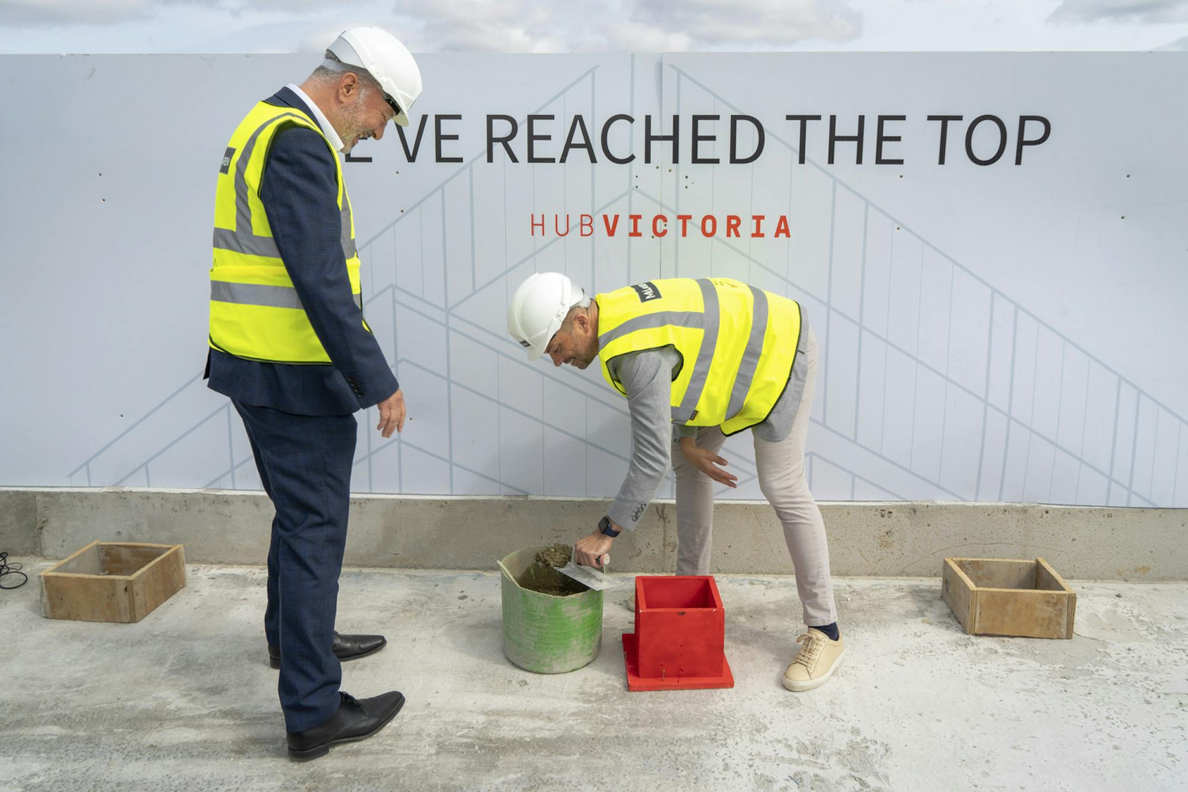Hub Victoria, located at 123-151 Buckingham Palace Road, London, in the London Borough of Westminster, is a commercial led mixed-use extension and refurbishment scheme.
McLaren were appointed to provide the extension of the existing office accommodation to provide c.100,000sqft (NIA) of additional space at roof level,
In addition to extension of and repositioning of the retail units at Ground Floor level and refurbishment of the existing receptions, including works to remove elements of the existing canopy and alterations to the stone colonnade to improve the public realm
The works are currently being undertaken within a live environment.
Working in a live environment
The works are being undertaken in a live environment, with the commercial floors remaining occupied throughout. We are managing this by working to a comprehensive Construction Management Plan, which was developed and agreed with all parties prior to starting work.
Refurbishment works to each floor are being completed using a phased strategy, including out of hours works as required. Protected public access routes have been installed around the building, which includes top grade hoarding to maintain a quality image. To minimise disruption from noise, works are being carried out during three separate agreed windows of time during the day. Noise and vibration monitors have also been placed across all floors. We have a dedicated Tenant Liaison Manager who is working with the tenants to manage and resolve any issues that may arise.
Keeping Building Services Live
As the buildings remain in operation, keeping the services live is a key focus. We are providing temporary service connections (power, water, gas) whilst we carry out the service diversions, relocations, and enhancement works.
Traffic and Pedestrian Management
The project is being undertaken on an island site surrounded by four separate roads, including a row of adjacent bus stops for local buses and long-distance coaches. Traffic management is a key focus and we have engaged with TfL from the outset to develop our logistics strategy around their requirements. The building is also located directly adjacent to Victoria Station, with a local footfall of several thousand per day. We are managing this by providing six full-time traffic marshals to manage all vehicle and pedestrian movements. We hold regular meetings with the relevant authorities to ensure that our upcoming deliveries and vehicles movements are scheduled around local requirements.
Structural Alterations
Three new floors are being constructed on each building, requiring significant structural enhancements. From the outset, we have worked with a specialist temporary works engineer to develop a propping strategy for each floor whilst the structural works are undertaken. Alterations have also been carried out at ground floor level to adjust the steel frame for the extensions to the retail units.
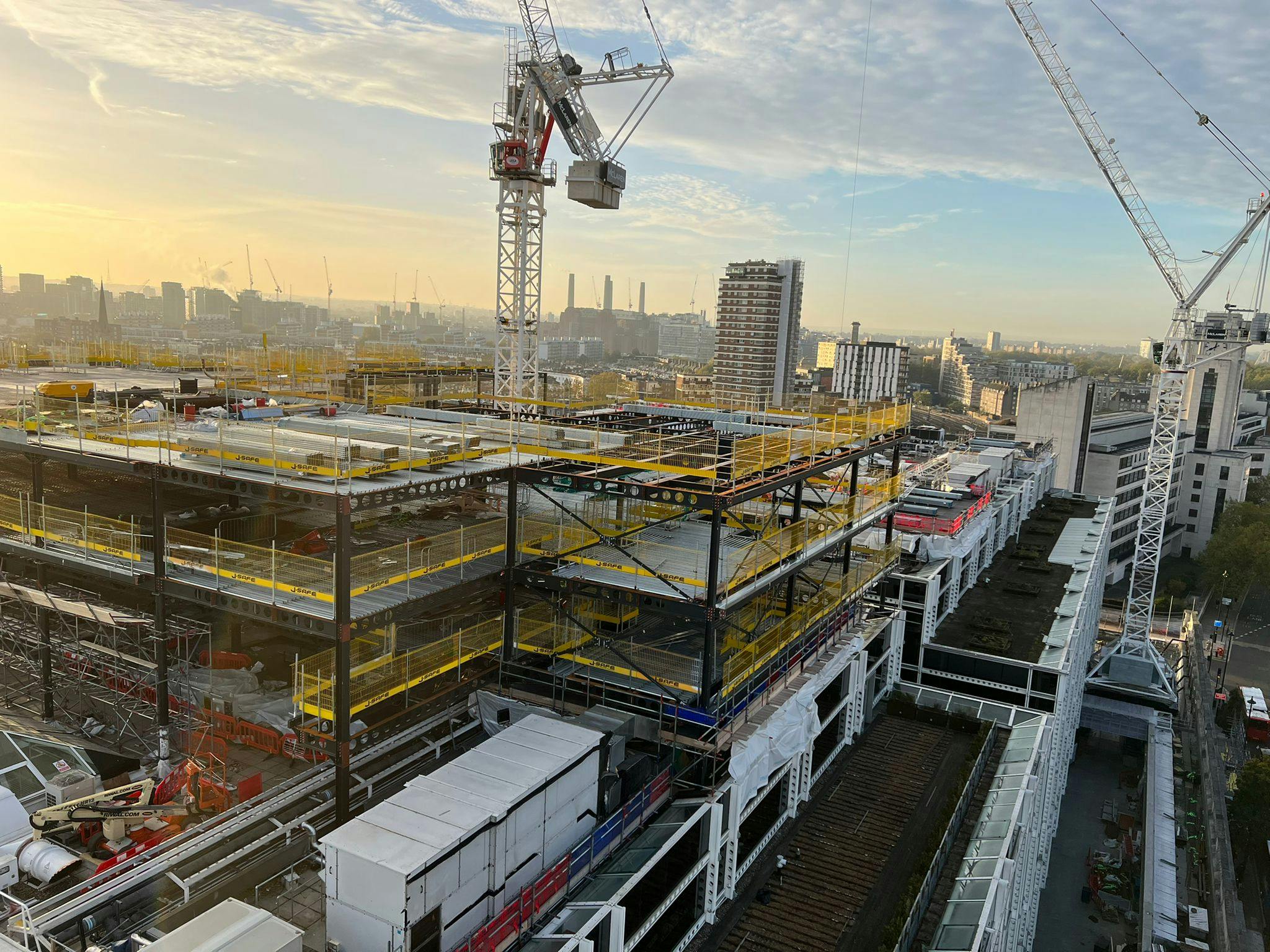
Maintaining a Waterproof Roof Level
Due to the removal of the existing roof level, maintaining a watertight finish has been essential and a big challenge. We have provided a temporary waterproof layer, installed as we removed the existing roof. We have a dedicated member of staff on site, who is managing any breaches to the temporary layer whilst the works are carried out to prevent leakage issues.
