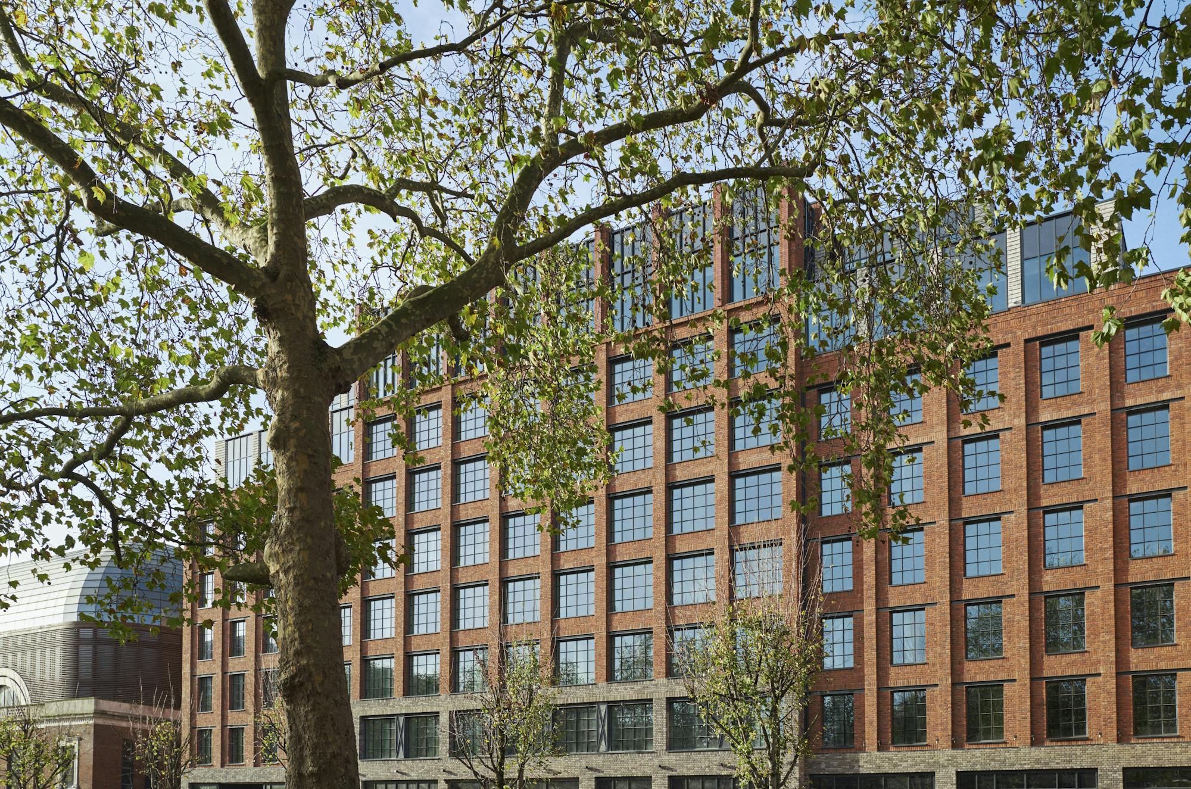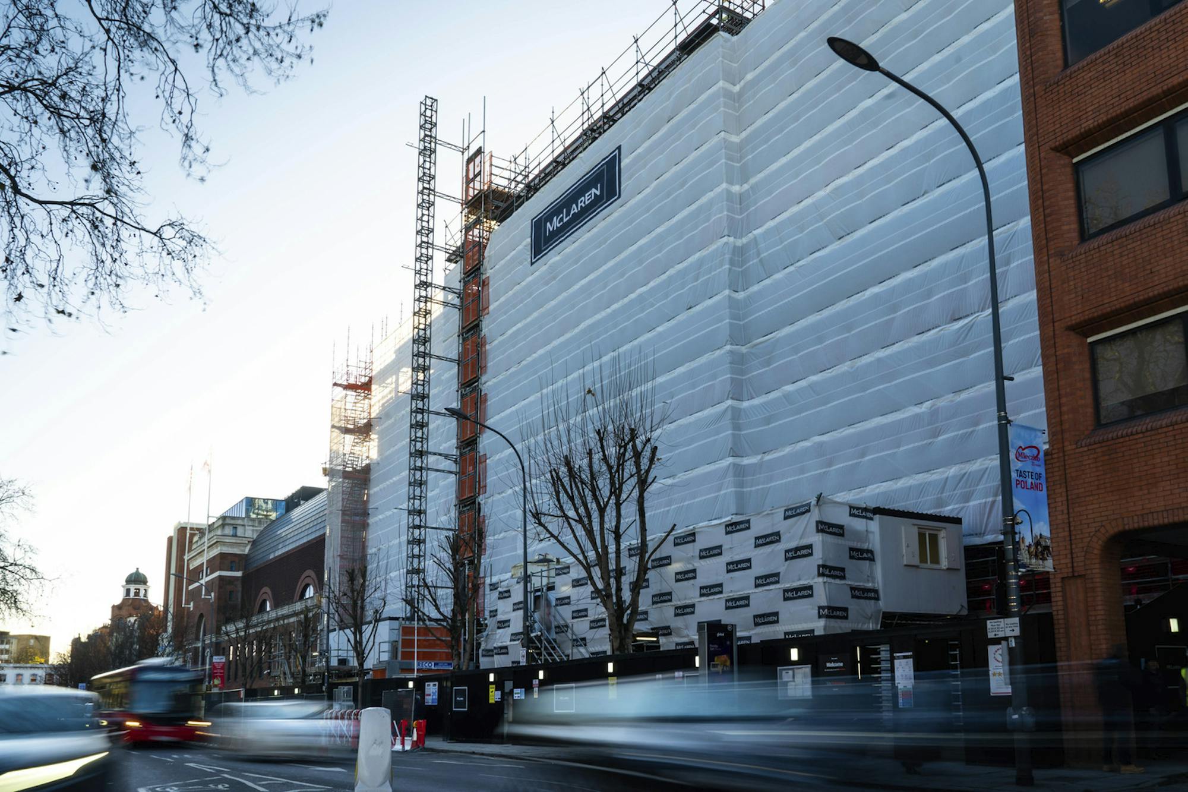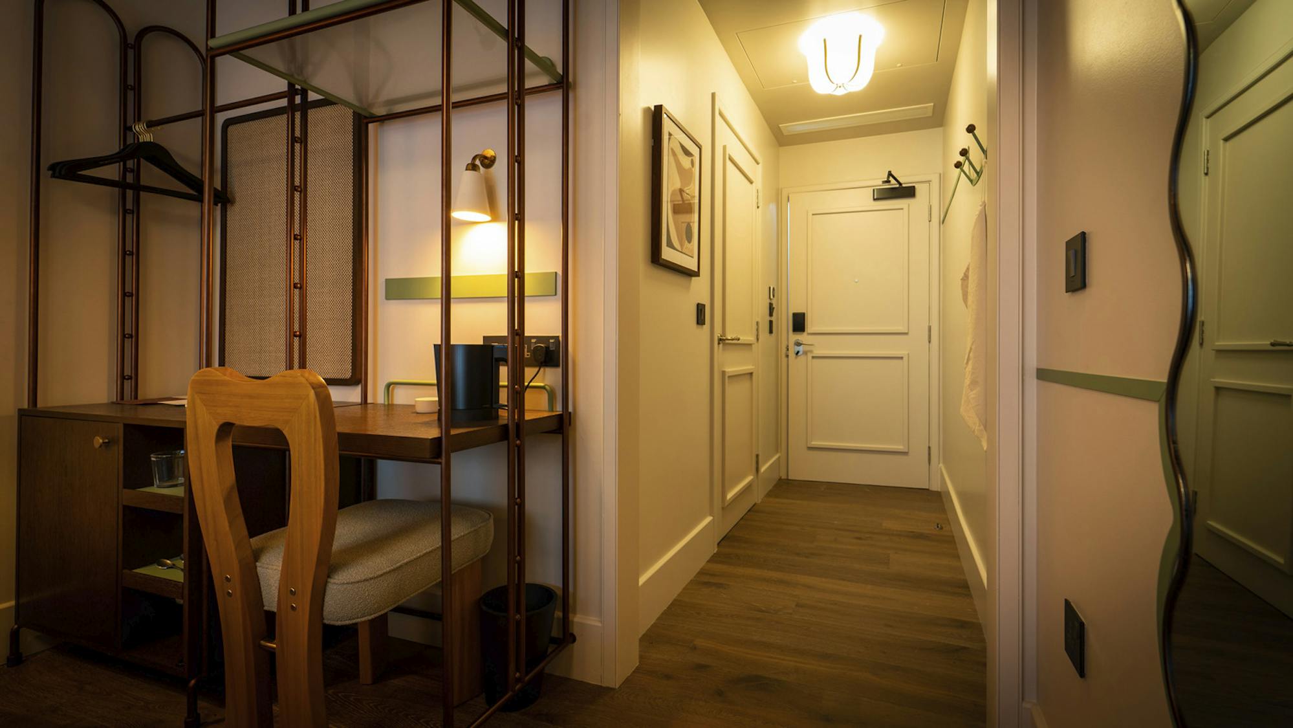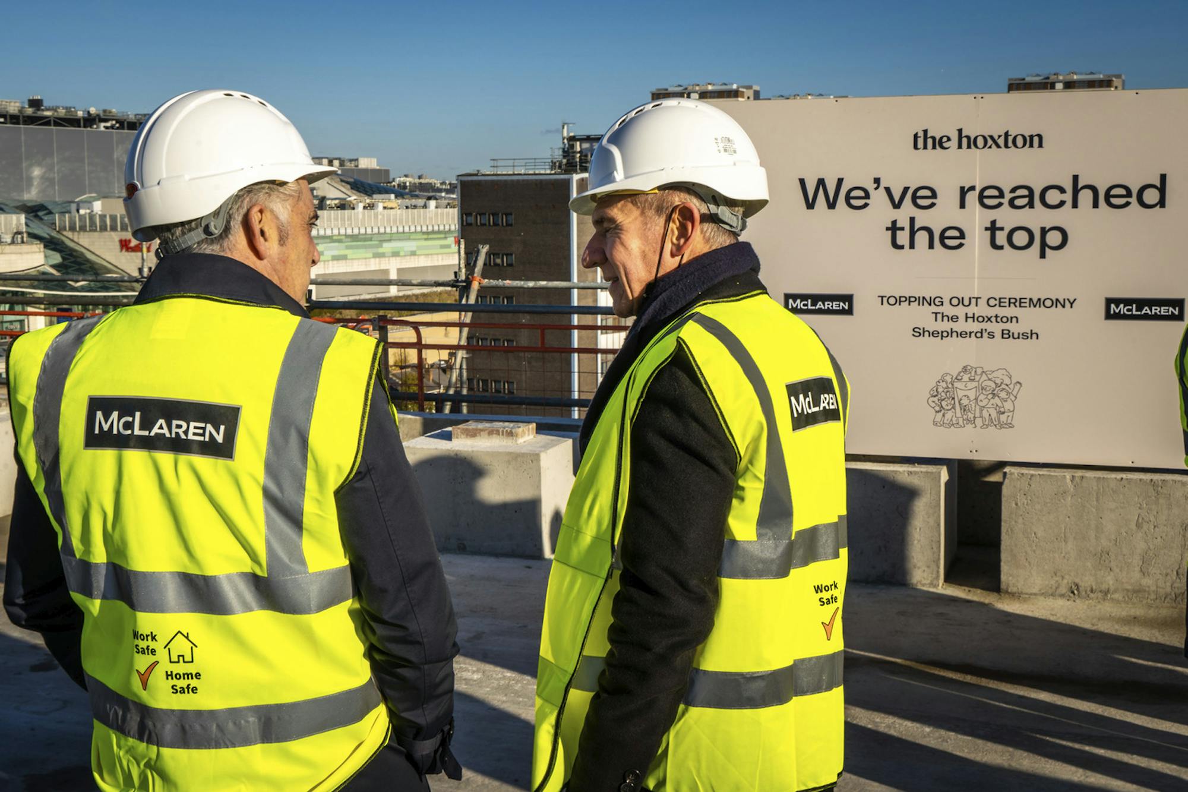Located in Shepherd’s Bush Green, the Hoxton Hotel will come as the fourth Hoxton in its hometown of London.
The £35 million hotel includes 237 bedrooms of various sizes over 8 levels, a central bar and open lobby in addition to a restaurant terrace and courtyard. An apartment suite with meeting rooms and relaxed working and seating space can also be found on the ground floor.
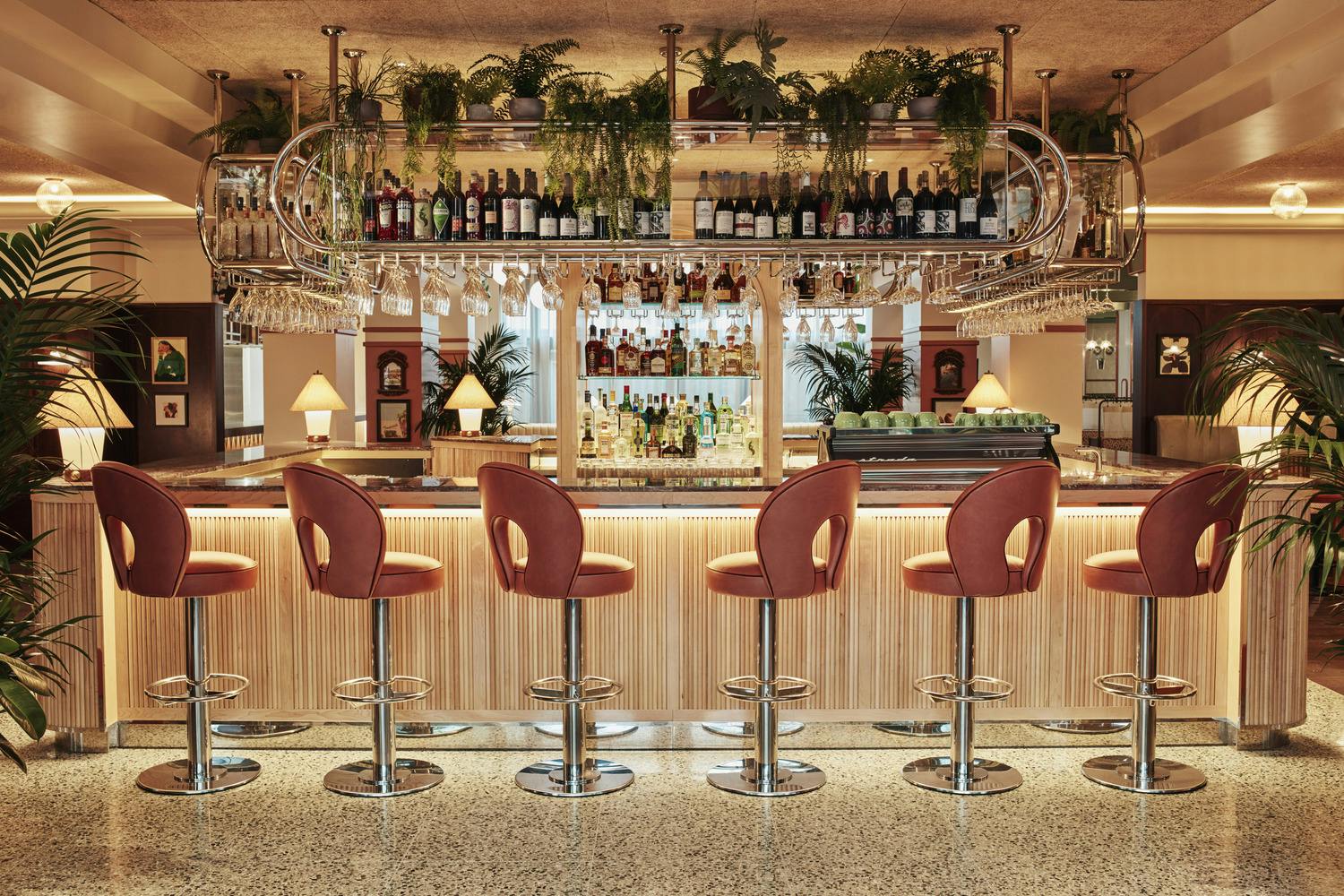
Designed by EPR architects for developer Ennismore, enabling works included the demolition of the 1950s Threshold & Union House former office building and the removal of the surface car park.
One of the most outstanding features of the building is the brick façade, comprised of over a quarter million hand laid bricks with different dark grey, light grey and red blends. Over two hundred Crittall-style punch windows of various sizes were incorporated into the design to maximise the light and views facing Shepherd’s Bush Green.
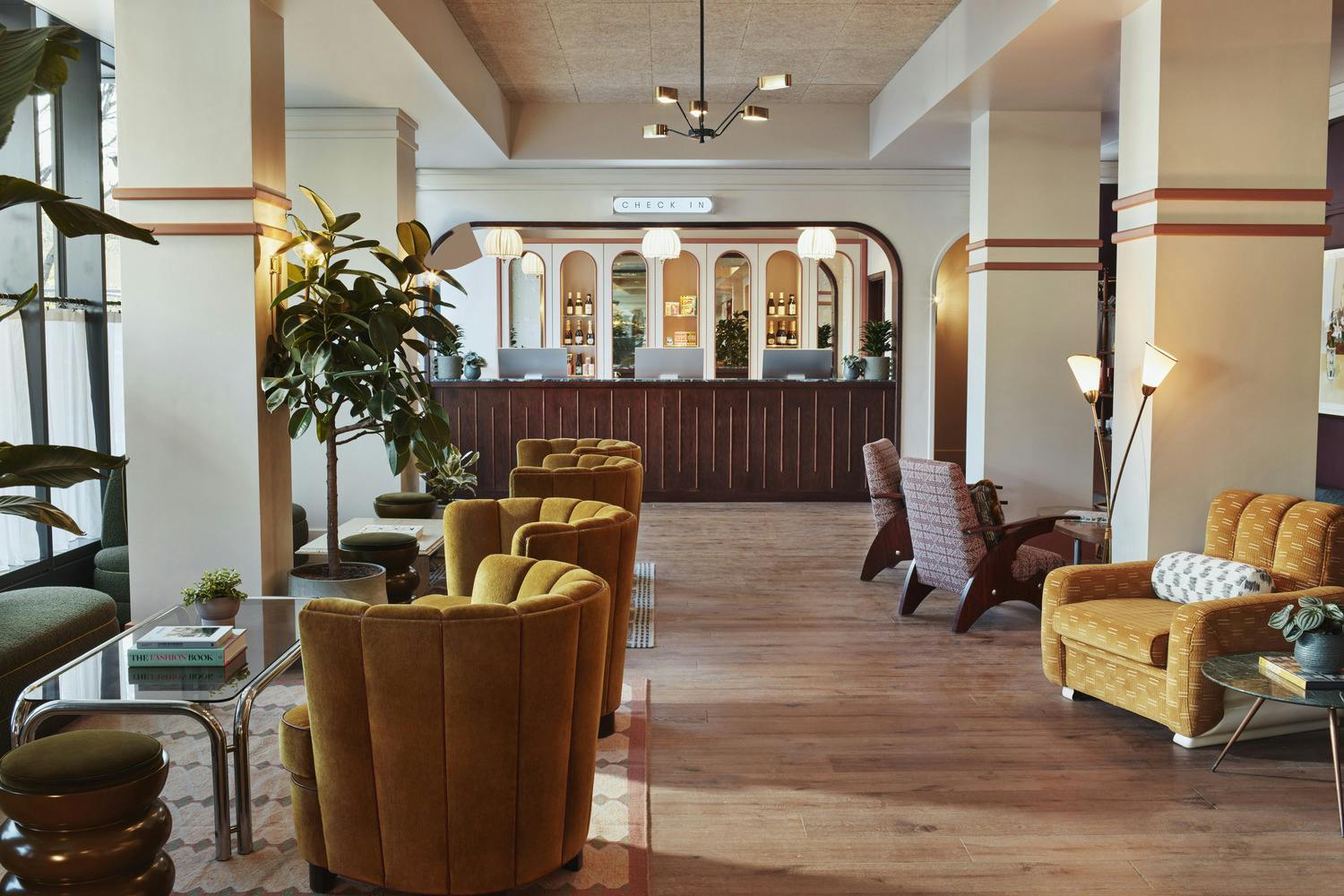
The prominent location of the building required careful logistical planning around the delivery and management of materials on site. The project team also persevered to carry out the project even throughout the challenges of COVID-19, requiring the imminent adoption of new health and safety measures.
The project achieved BREEAM Very Good. Air source heat pumps have been installed as part of heating and cooling systems, in addition to low-energy light fittings that complement the interior design of the hotel.
