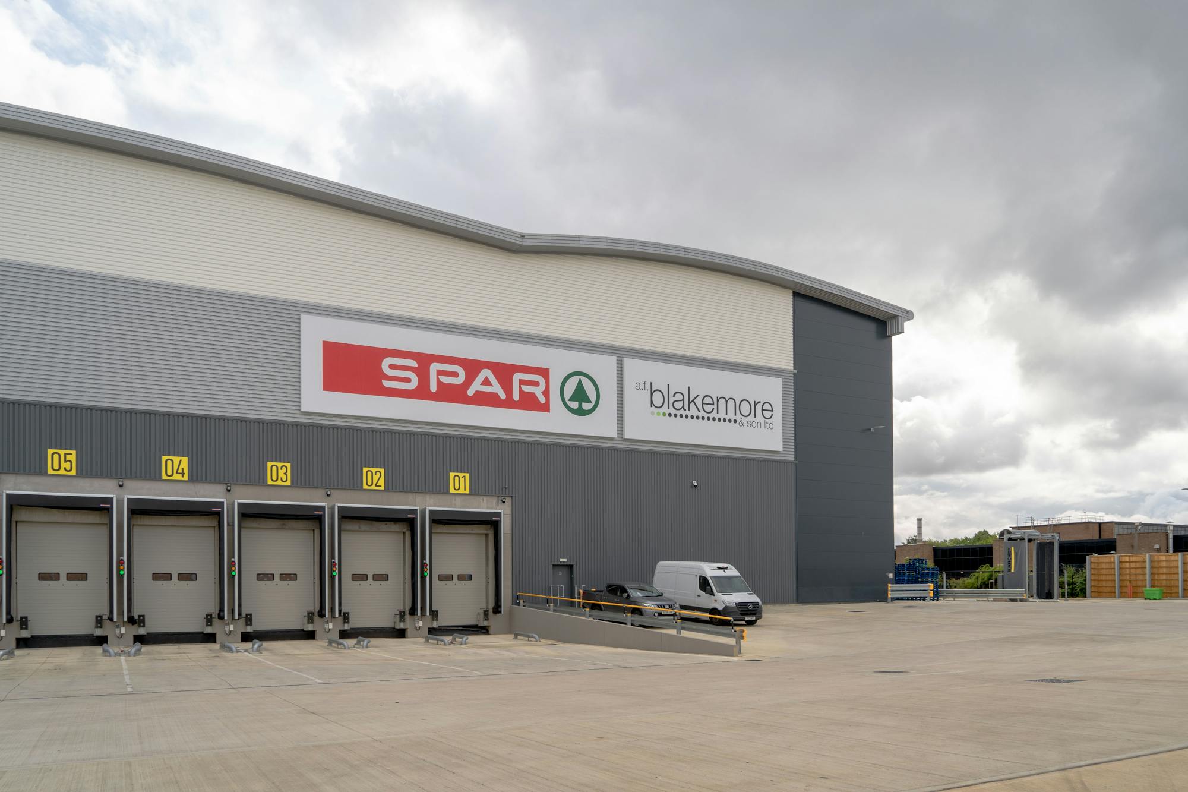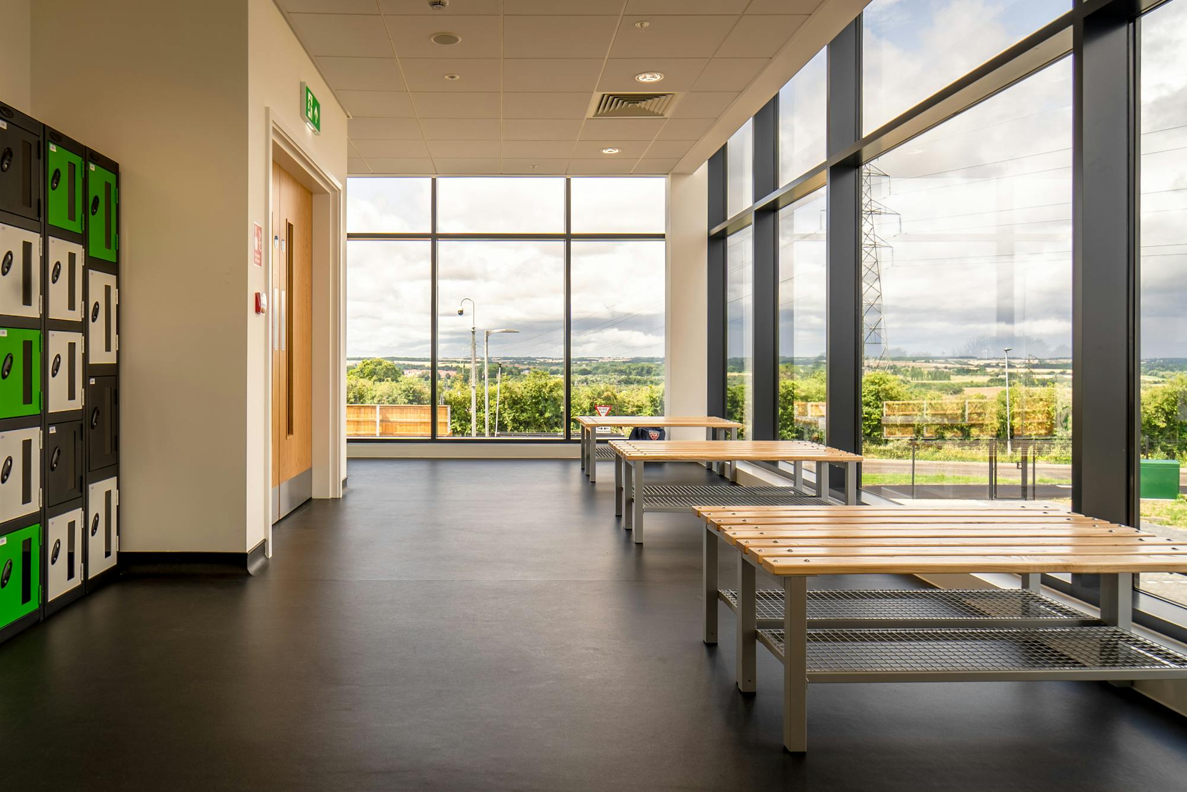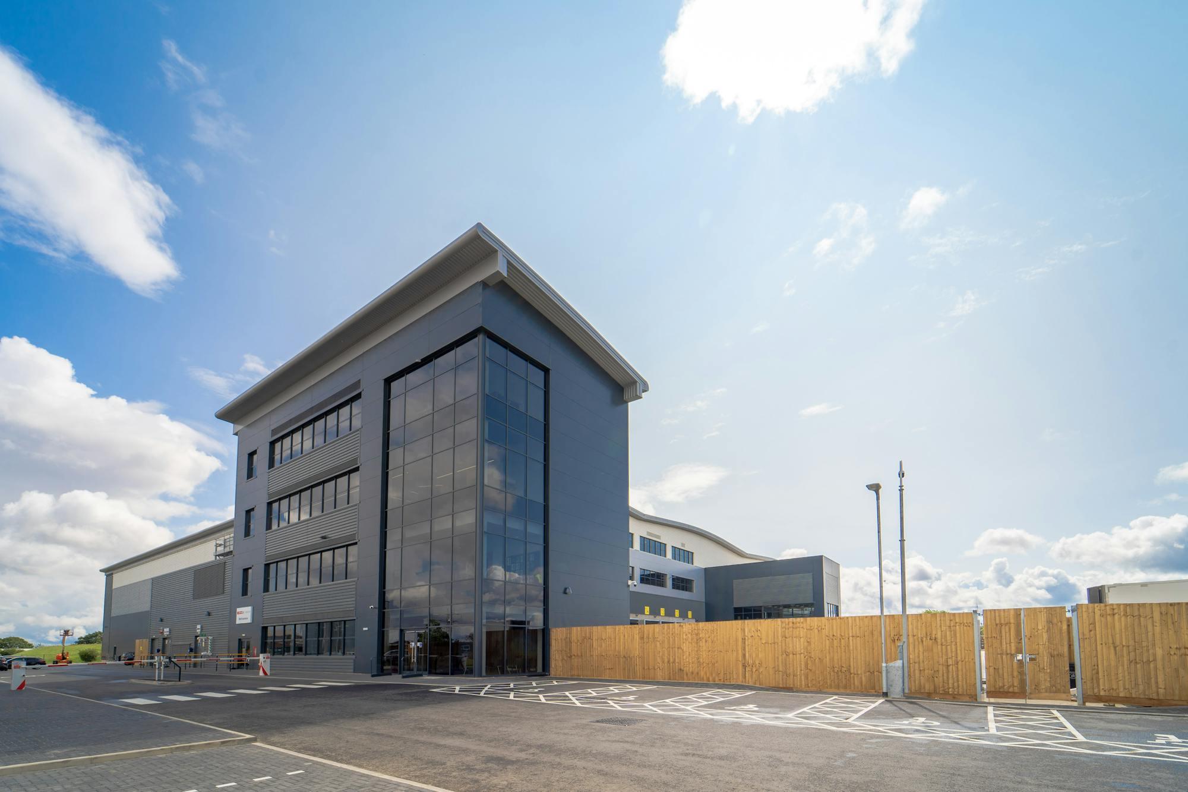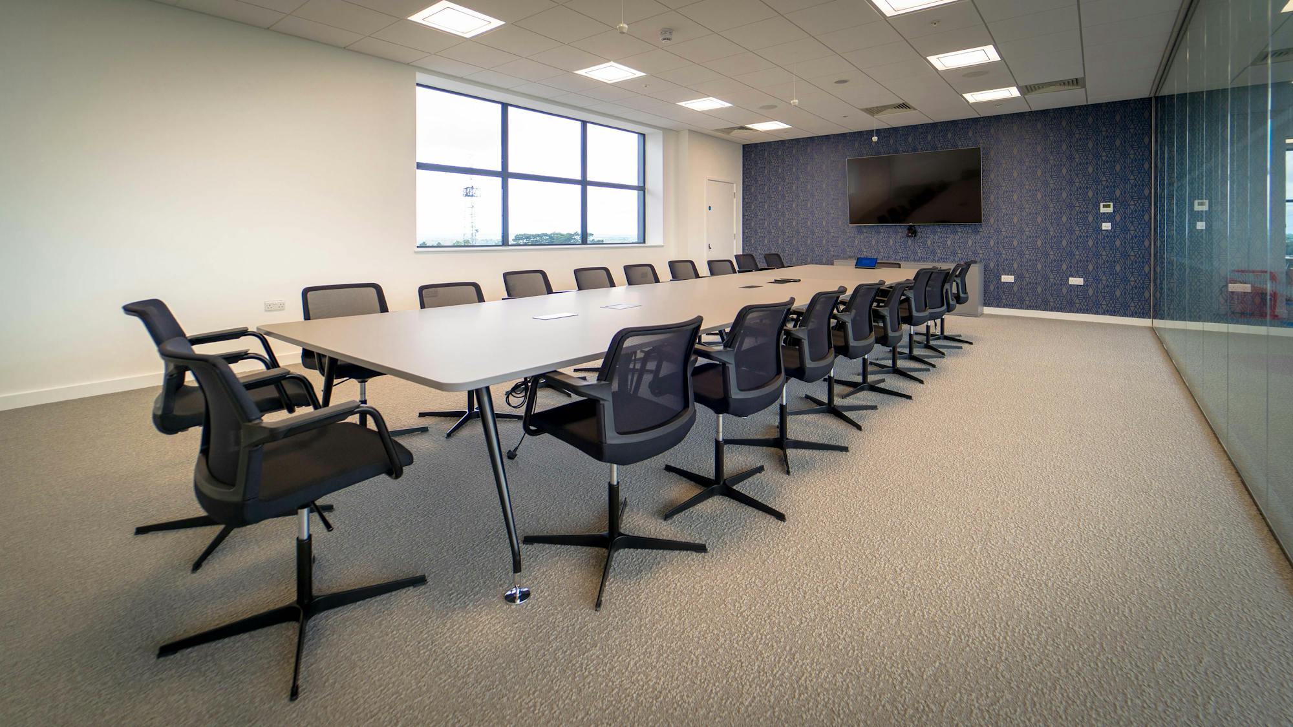Equation Properties appointed McLaren Construction to build and fit-out a new purpose-built multi-temperature distribution facility for end user major national food distributor A.F. Blakemore & Son Ltd as part of their planned business expansion.
The new site which will house, ambient, chill and frozen chambers was built to complement A.F. Blakemore’s existing network of distribution centres and provide the business with additional supply-chain capacity to support targeted growth across its retail, wholesale and foodservice divisions.
Fit out elements included the installation of a 21,000 sq ft freezer chamber, a 44,000 sq ft chilled chamber, a 70,000 sq ft ambient chamber and a chilled marshalling area. 40,000 sq ft of mezzanine storage, service and ancillary areas will also be fitted. The internal office space includes of 25,000 sq ft of Cat B fit out.
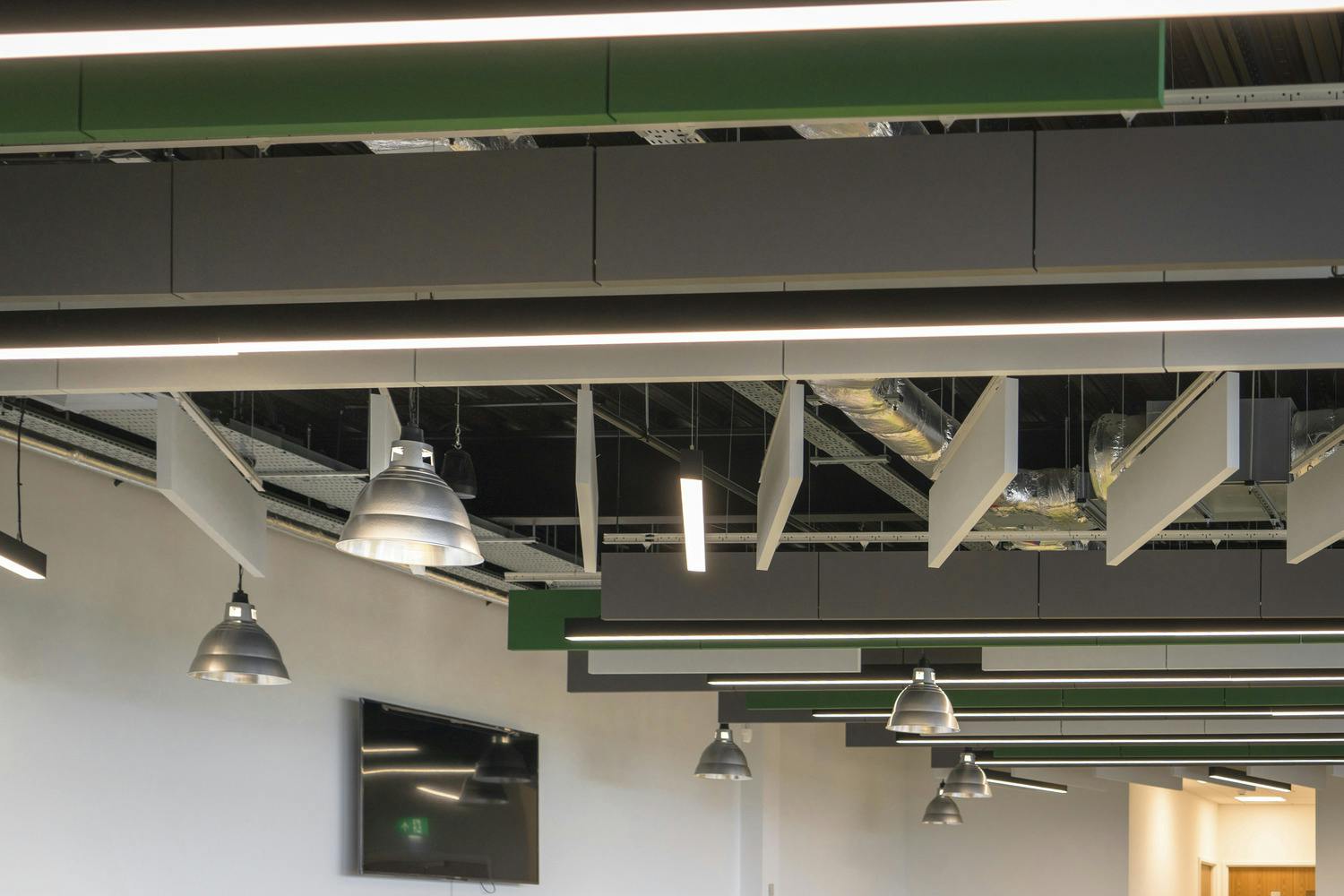
Managing the underground water pipes
Our site was directly adjacent to a large reservoir and one of the critical elements of this project was the protection of a significant number of existing water pipes, which provides the main source of drinking water to the nearby town. Prior to commencement, we carried out extensive surveys, using the latest 3D on-site modelling/clash detection software, to identify the exact depths and locations of all existing pipes around site to determine the impact of our permanent design and temporary construction operations. This enabled the design of the new infrastructure elements of the project to be incorporated holistically with the existing Anglian Water assists and easements.
We worked with Anglian Water to establish their requirements, resulting in adaptations to our cut and fill and logistics strategies to protect any shallow pipes. During construction all existing services were demarcated with appropriate signage to enable easy identification. Where the services were too shallow for vehicles to drive over, exclusion zones were established, segregating them from the construction works.

