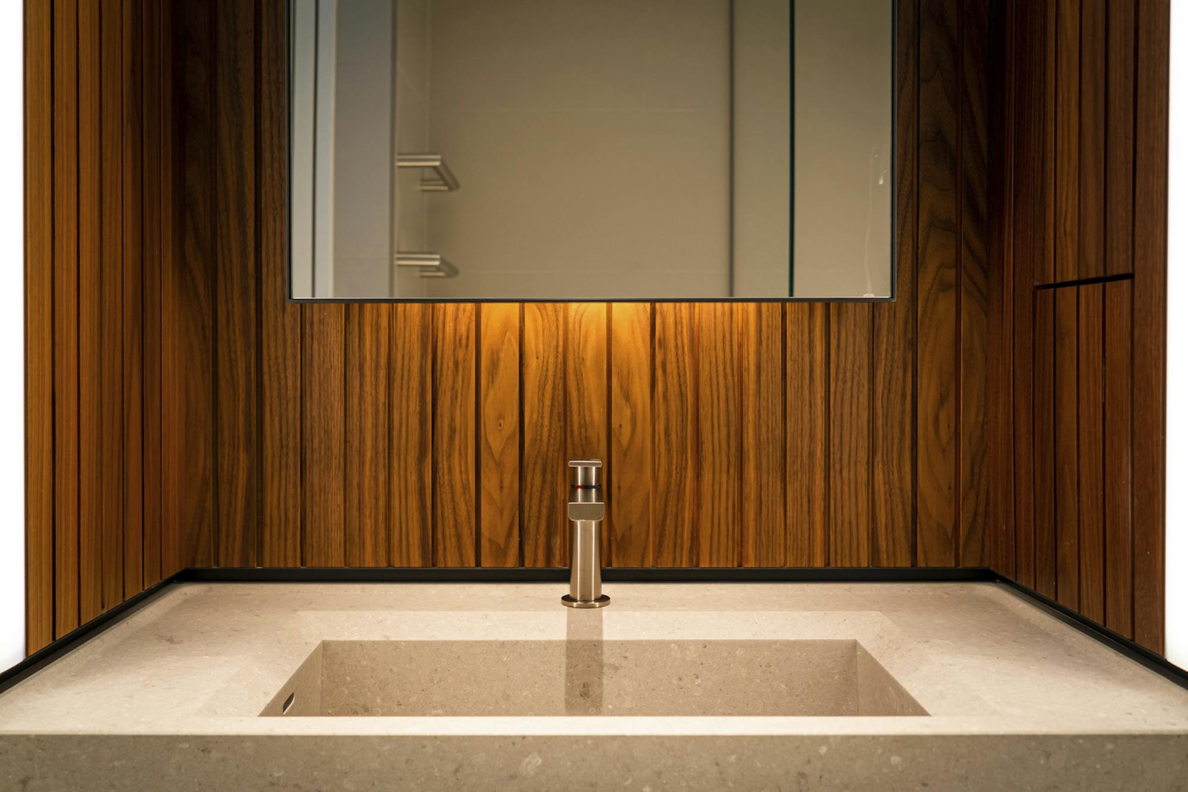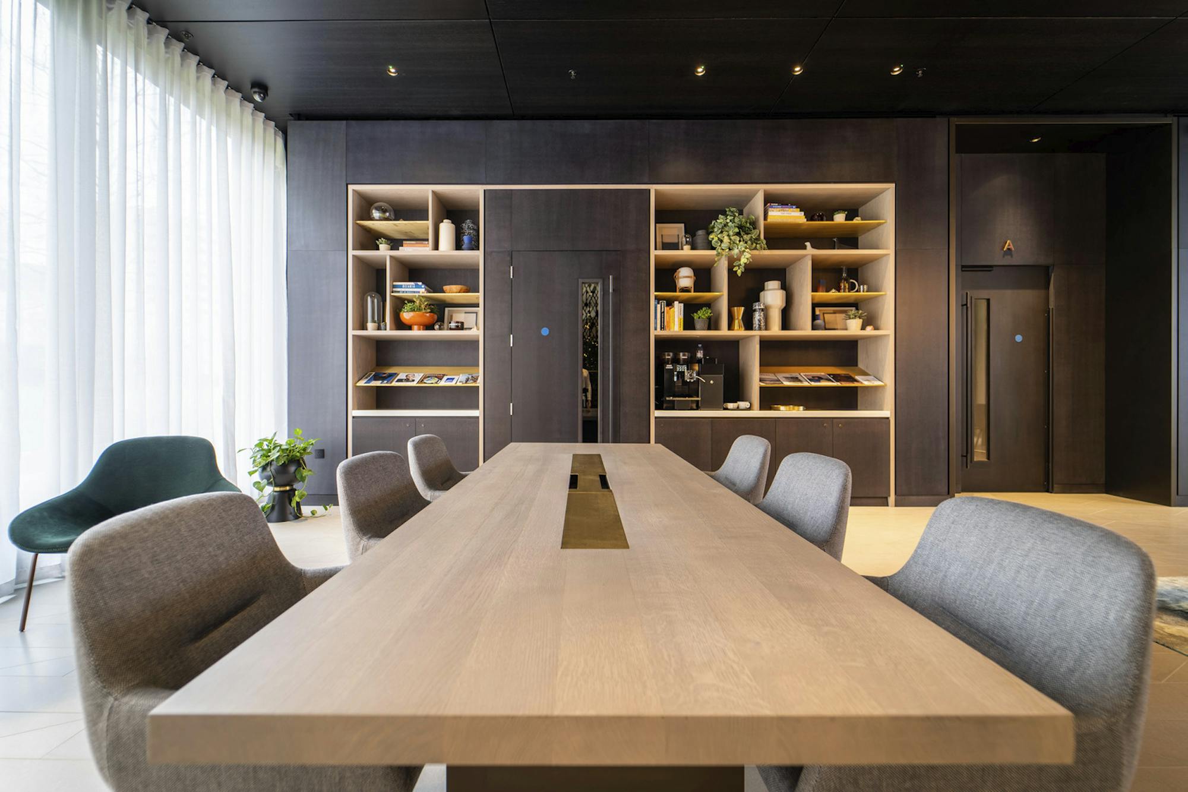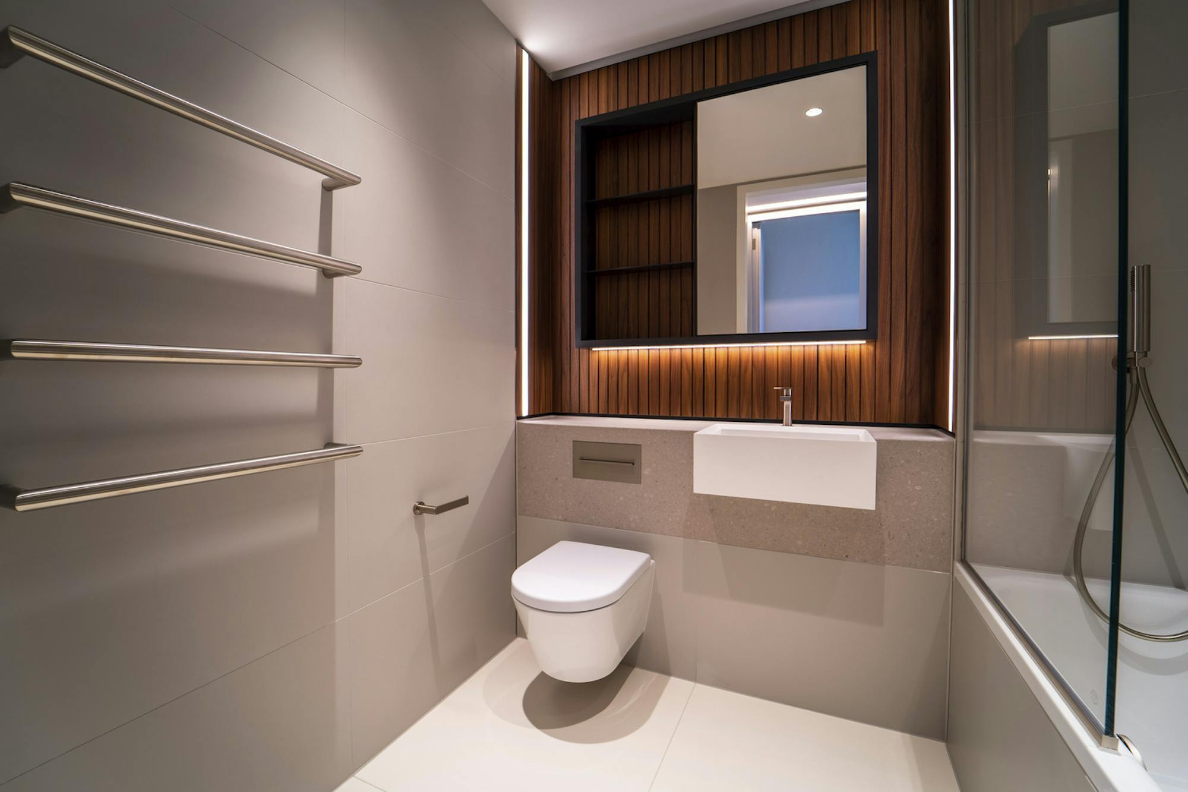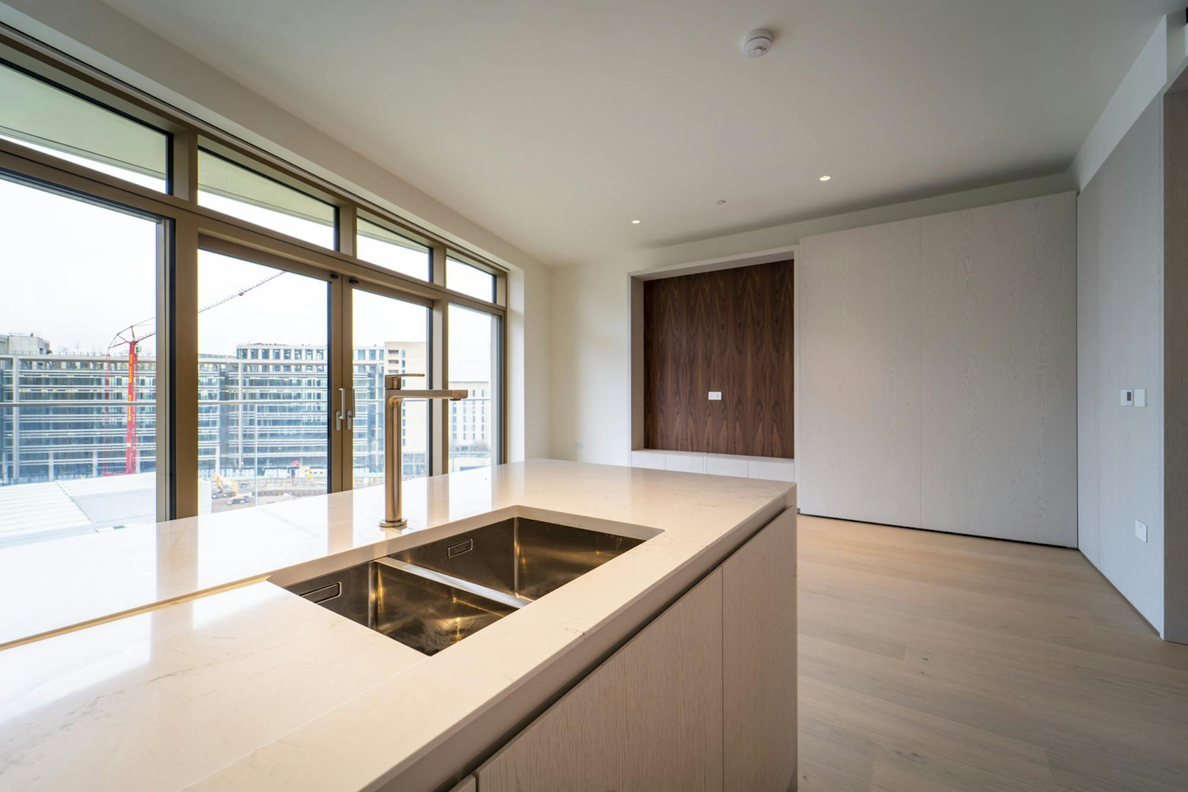Luma R3 is part of the Argent Master Plan Development for King’s Cross and its surrounding communities. Constructed over two buildings of 10-storeys and 8-storeys respectively, the 51,720 sq ft residential-led scheme provides 61 high-end apartments offering exceptional views of Parkside and beyond, with impeccable interior finishes, supported by shell and core retail and commercial facilities to ground floor.
The Squire & Partners-designed block, is intended to echo the former industrial character of King’s Cross in its form of stepped warehouse-style buildings. The façade construction of pre-cast concrete and aluminium patterning is inspired by the converging railway tracks, as portrayed on the decorative lattice screens inside and outside of the building. Bronze-coloured splayed bays with balconies overlook Lewis Cubitt Park. Inside, there’s a dual-aspect central reception and residents’ lounge designed, with high ceilings and dark-stained timber joinery, a central marble concierge desk and light-grey terrazzo flooring with brass inlay.
The apartments range from studios and 1-bedroom apartments on the lower floors, to 1.5-height apartments with mezzanine living areas across the middle levels. On the 11th floor are two 2,153 sq ft penthouses over three levels, with rooftop gardens and balconies. Leisure facilities including shell and core retail and restaurant units and commercial facilities are situated at ground level.
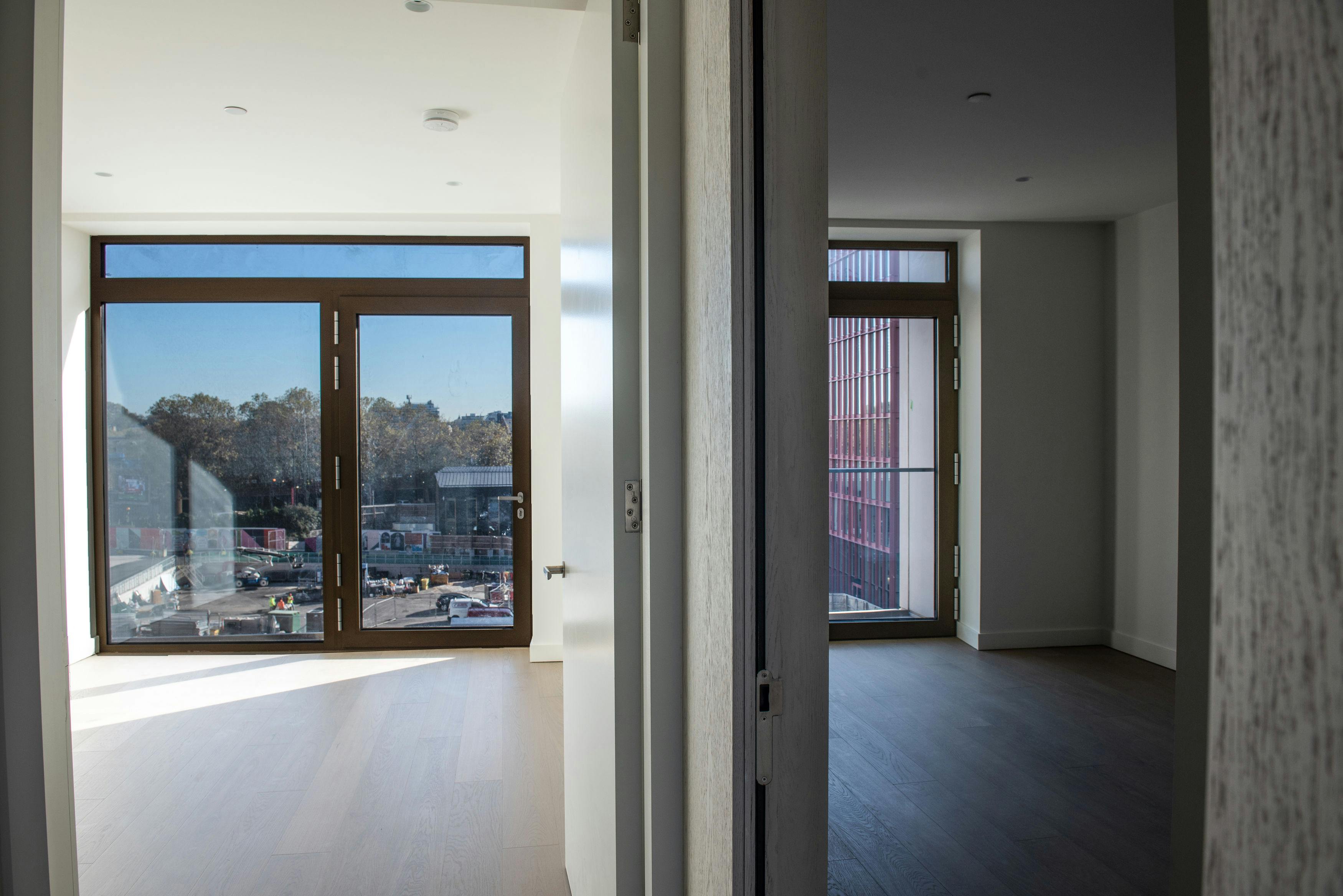
McLaren was engaged to assist Argent with the completion of the project which was commenced by Carilion prior to their unfortunate demise. The collaborative approach expedited an extremely tough task and facilitated an efficient programme. We conclude the design development and procurement for the project and culminating in the successful agreement of contract all in the space of eight weeks.
Eliminating structural concerns at Luma R3
As part of the enabling works, we completed the basement structure inclusive of MEPH and statutory service connections. We helped Argent to understand the limitations of the existing structure and temporary works installations for tower cranes, etc, through a series of site inspections and interrogation of available as built documentation. We undertook a detailed survey of the existing structure, followed by the production of a monitoring and reporting regime of the basement structure during the proposed works. This allowed Argent to independently monitor actual movement against designed/planned movement throughout the construction of the new superstructure.
Delivering bespoke luxury at King’s Cross
Sitting within a fully managed landscaped estate, this elegant development designed by award-winning architects Squire & Partners hosts a unique façade which harnesses the restorative powers of natural light and surrounding greenery despite being in the middle of such a centrally located development at King’s Cross.
The A1/A2 rated façade comprises of precast features and framing, Schuco aluminium framed façade bays, with sliding and hinged doors, and aluminium cladding to balcony soffits, returns and feature areas. All Aluminium cladding, framing, and glazing by Fleetwood Architectural Aluminium.
Each apartment was built to a unique layout and bespoke interior finish, making this one of the highest specification residential blocks in London. Working in collaboration with the architectural team, we successfully delivered a complex and demanding interior design to a high quality and coordination standard. The use of natural materials, such as the clever curation of timber, metal, and stone, create a patchwork of contrasting textures continue - further contributing to the developments high-end ambition. Imagined by Conran & Partners, bespoke storage cabinets feature blackened metal detailing, complemented by the smooth stone of the vanity units and the satin nickel-finished brassware. Fully integrated kitchens are fitted with high quality appliances, while bespoke units and worktops are crafted in wood, stone, and frosted glass for a sophisticated feel. Unique features such as two-tier cupboards blend in seamlessly to make the most of the high spaces.
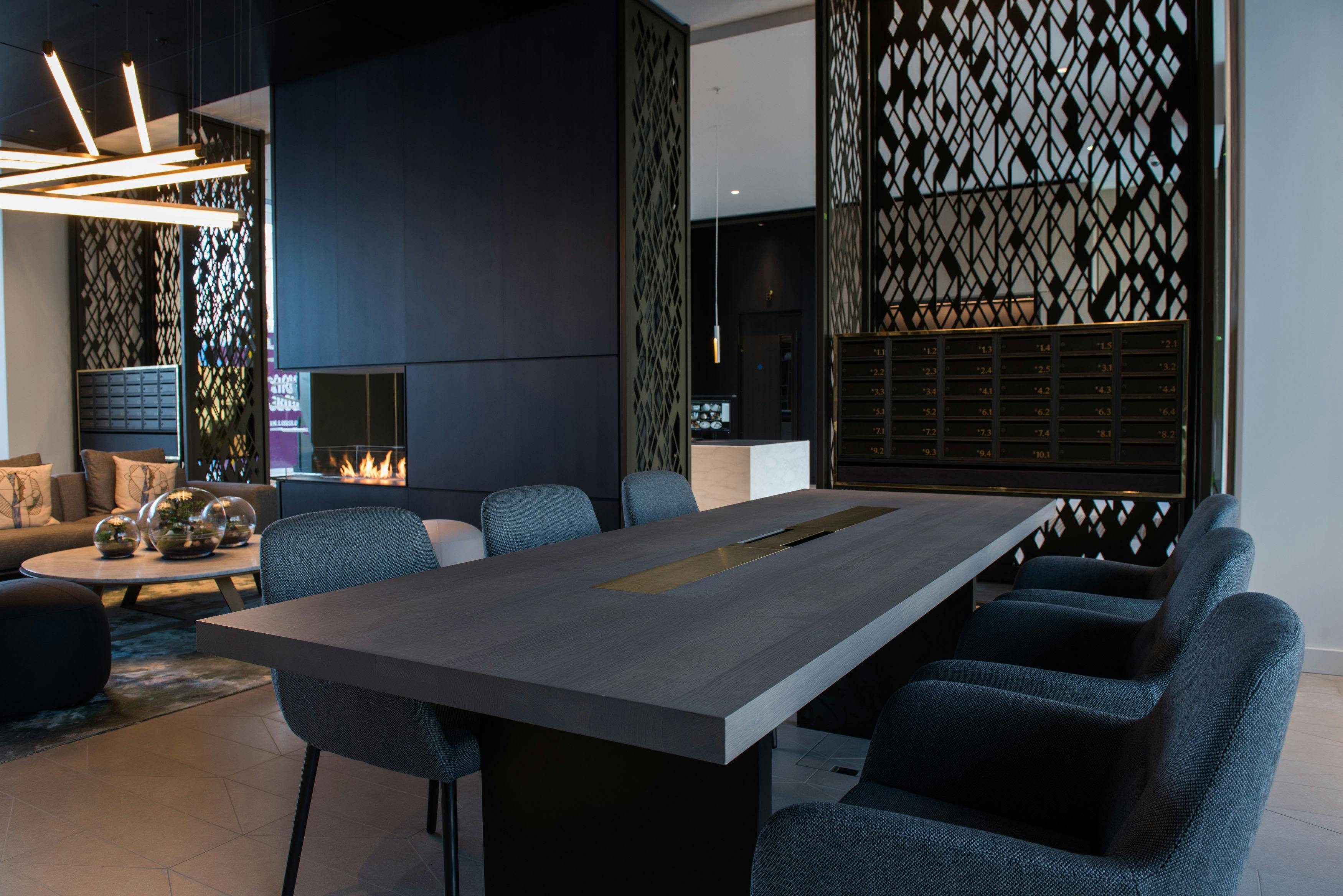
Unlocking added value
In collaboration with the design team, we completed a value engineering exercise that allowed elements of the façade to be changed to an alternative product without impacting on the quality and safety rating. We achieved this by changing the original phenolic insulation to a mineral wool insulation. We worked with Rockwool (manufacturer) to determine the required thickness of mineral wool to achieve the performance requirements. We also worked closely with Argent (client) especially with regards to them obtaining an EWS1 form at the end of the project.
We worked with the design team during the stage 4 design to change from the previous phenolic insulation to mineral wool. This included additional thickness of insulation to all available areas to ensure the overall area weighted performance of the façade was sufficient without moving the slab edge position to ensure compliance with planning approvals. This required additional thermal modelling of the building to demonstrate performance. An EWS1 form was not required by the contract but the client did commission one from an external consultant with our input.
Supporting Women in Construction at King’s Cross
At our Luma R3 project, part of the King’s Cross regeneration scheme, our project Community Liaison Coordinator (CLO) took part in a ‘Women in Construction’ event for the residents, providing advice, guidance and information on accessing the sector. 15 women from the community attended the event. Our CLO spoke to the attendees who had expressed an interest in changing their career path and undertaking more opportunities within construction. Quantity Surveying, trade apprenticeships and document control were key topics of interest, and the women were able to ask questions about what career progression lies ahead for them in the future. Work experience was widely discussed to allow the women to get a taste of what they may have to experience on a day-to-day basis. Following the success of the project, McLaren have been appointed under a PCSA to complete another phase of the scheme, Plot R8, demonstrating our commitment to the overall development and existing community.
Community engagement
Due to the location of Luma R3 there were many stakeholders to consider throughout the work, including users of the open park area outside of the site known as Lewis Cubitt Park, a nine-storey block housing an Islamic educational centre to one side, a fourteen-storey residential apartment block to the other side, and a new BAM site to the rear. Understandably, there were many concerns regarding the future of the project following the demise of Carillion. From inception, we removed any concerns by achieving contract award/agreement at the earliest opportunity and familiarising ourselves with the project’s stakeholders and their key aspirations and challenges.
Once on site, we installed a community engagement board providing essential communication with the public, residents, and business owners; including actions taken to support the community and local charities and contact details for both the site and client team. In addition, we provided quarterly newsletters that covered the progress of both the project and the wider King’s Cross plan, recruitment opportunities, CCS details, information supporting site's environmental credentials delivery information, and upcoming events.
In line with the projects S106 objectives, we worked with local businesses to provide opportunities for upskilling through local labour employment, monitored by both Argent LLP and McLaren. This resulted in around 10% of the workforce being employed from the local community. Throughout the project, McLaren provided 12 apprentices opportunities for students attending courses at the College of North West London. Each of the apprentices attended site to experience a live site environment and to obtain a deeper understanding of range of job roles available within the Construction Industry.
In addition, the McLaren team arranged and participated in a charity football match was held raising £11k for 'Place2Be' children's mental health charity.



