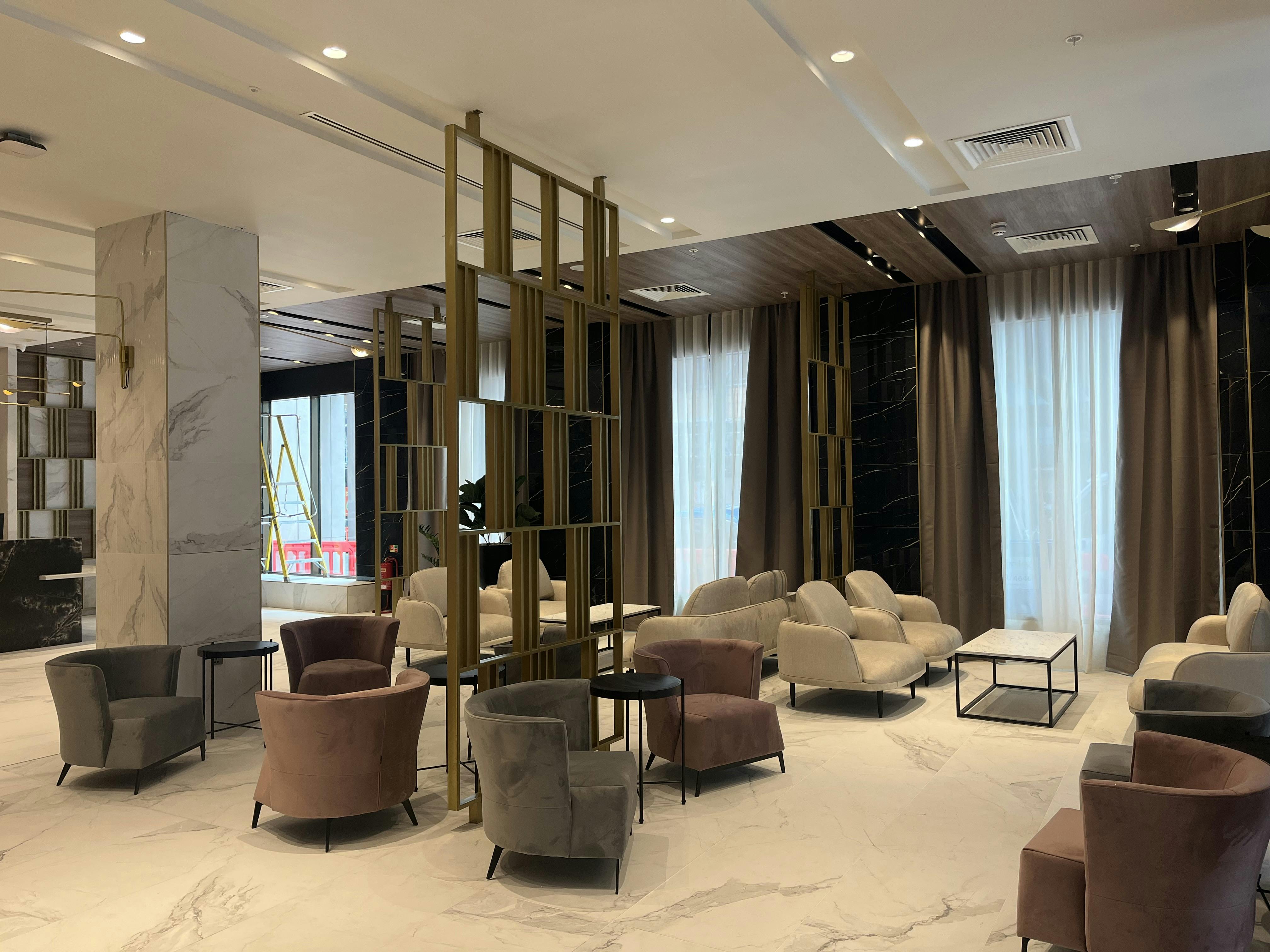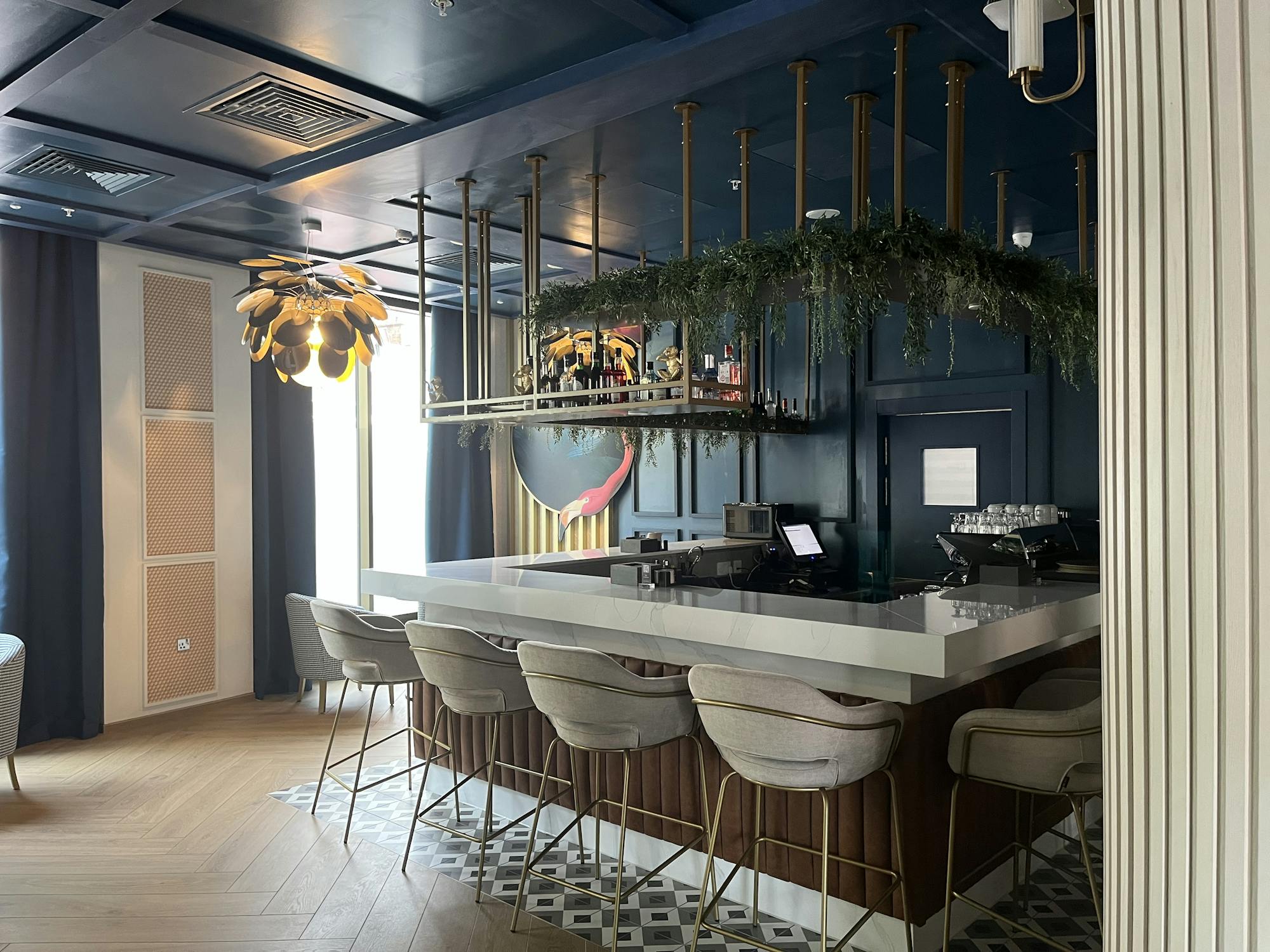RIU Plaza Hotel
Located in the prime location of Neathouse Place, next to Victoria station the four-star hotel features a Bar, Restaurant and a gym spread across the twelve floors.
The project features a main ‘Tower’ which spans across a live road (by way of a 20m post tensioned box girder) and includes three additional ‘podiums’ that were extended to incorporate guestroom space.
To maximise floor space, the main tower features a bespoke steel floor slab extension arrangement and a complex new Schuco façade.
The podiums and ground floor areas feature Schuco curtain walling and a glass reinforced concrete façade around the perimeter. Below the road the hotel includes thirty subterranean guestrooms and back of house space.
With sustainability in mind the re-use much of the buildings existing structure was a significant contributing factor to the environmental impact of the project.
The project team worked alongside the key members of the Design Team to carry out an exercise with Aros (Architects) and the Evolve (Structural Engineers) to repurpose the existing structural frame rather than demolishing and re-building.
This resulted in an embodied carbon saving of 5,365 tonnes compared to carrying out the project with a new reinforced concrete frame.

