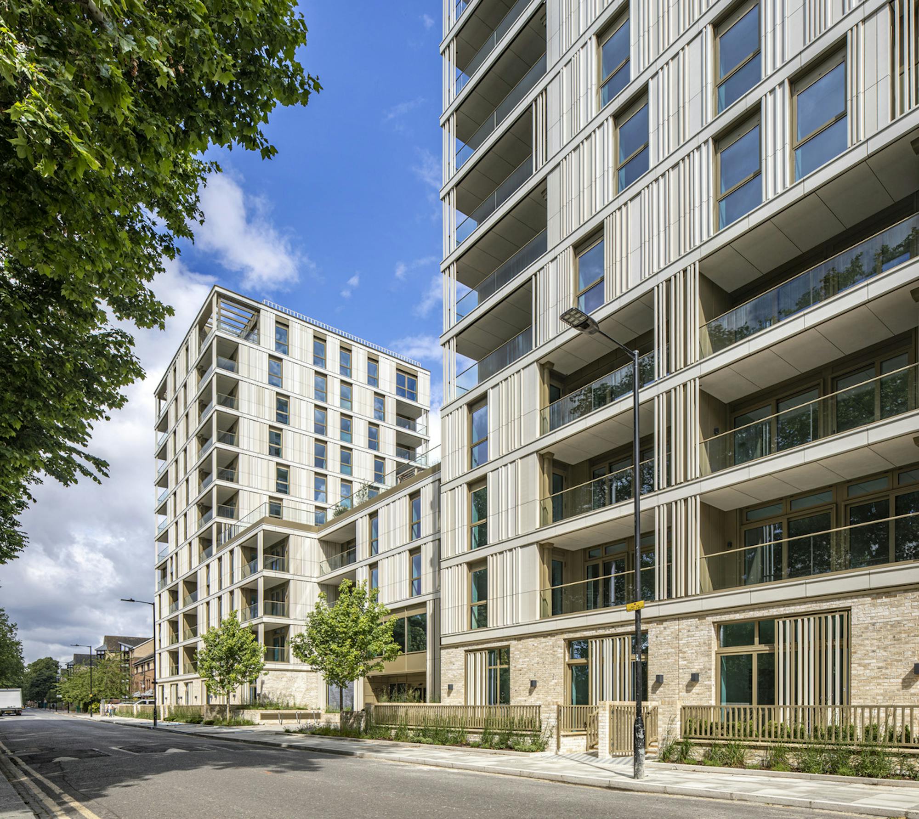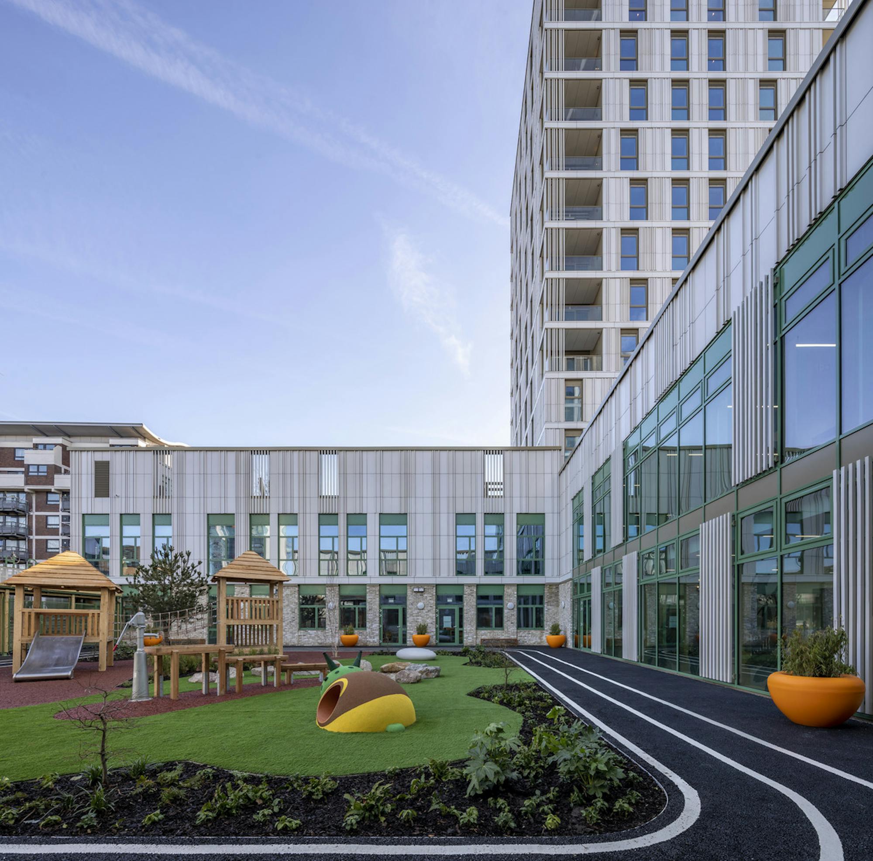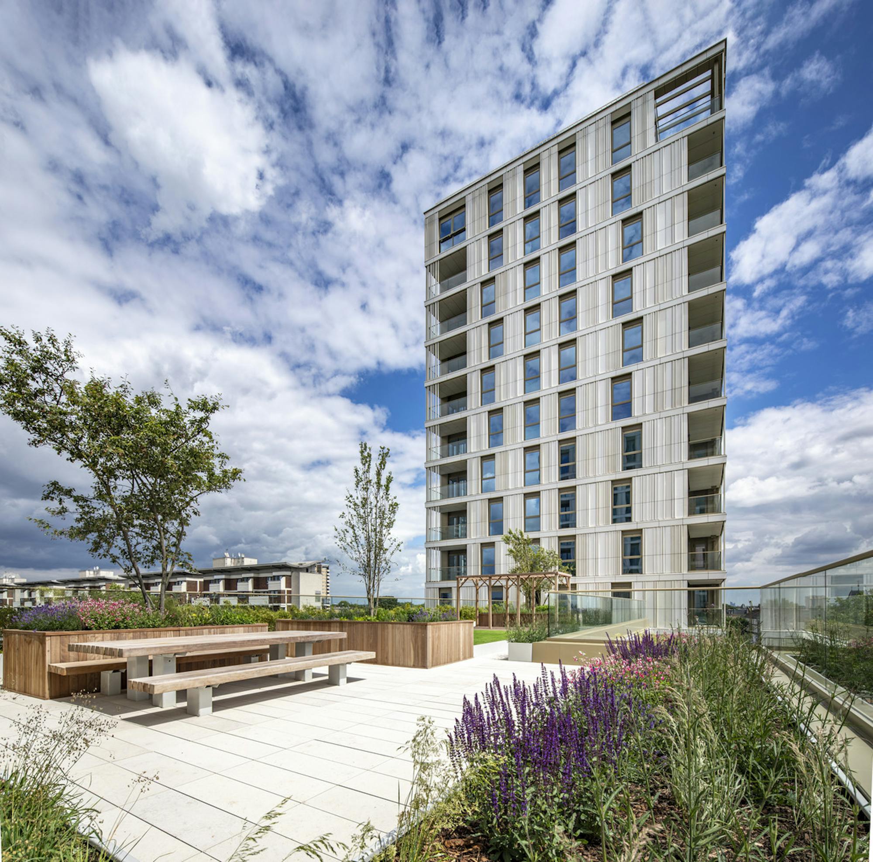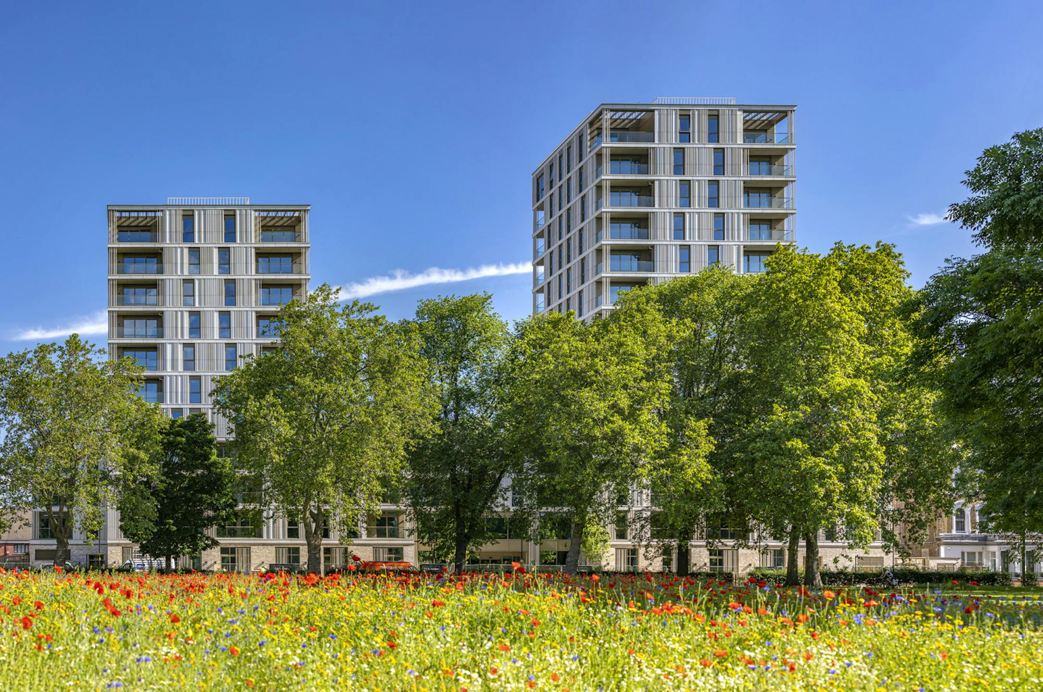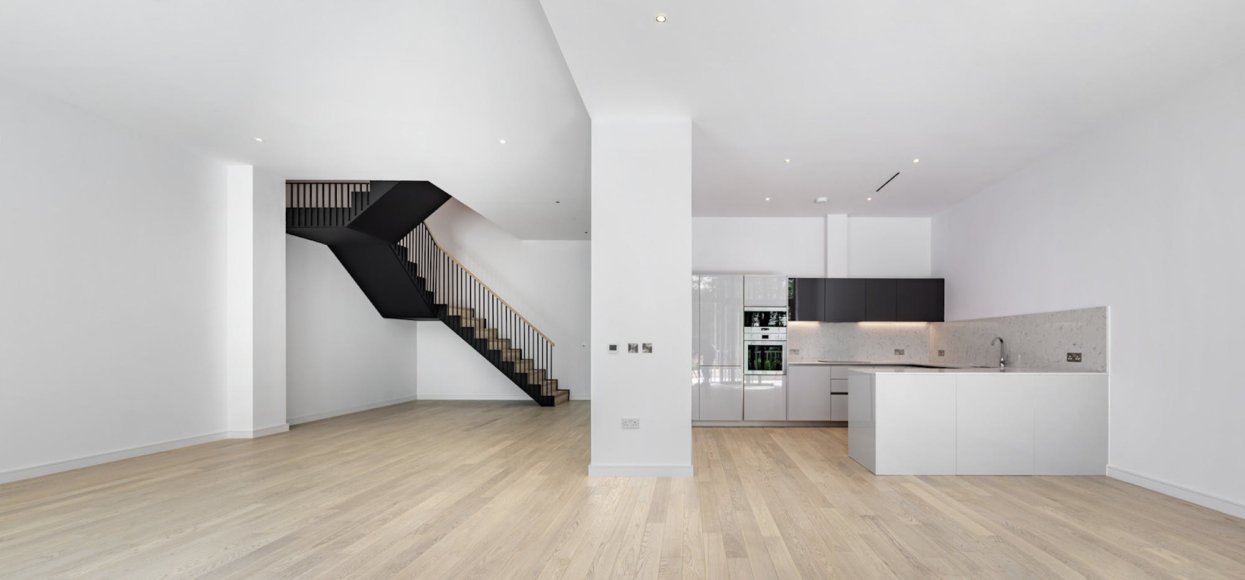The Tiger Way development for the London Borough of Hackney is a new mixed-use development of private residential apartments and a two form of entry primary school with a nursery provision.
The development consists of two residential pavilions of 10 and 13 storeys housing total 89 apartments including duplexes on the ground floor which border the open spaces of Hackney Downs Park and a new Nightingale Primary School based on Tiger Way.
There are one, two and three-bedroom apartments and three-bedroom duplexes and penthouses. A private communal roof garden on the fourth floor including timber seating overlooking the park. The resident’s access via a central concierge into the building and have access to two ‘wellness’ rooms, which provides training areas for yoga and resistance training.
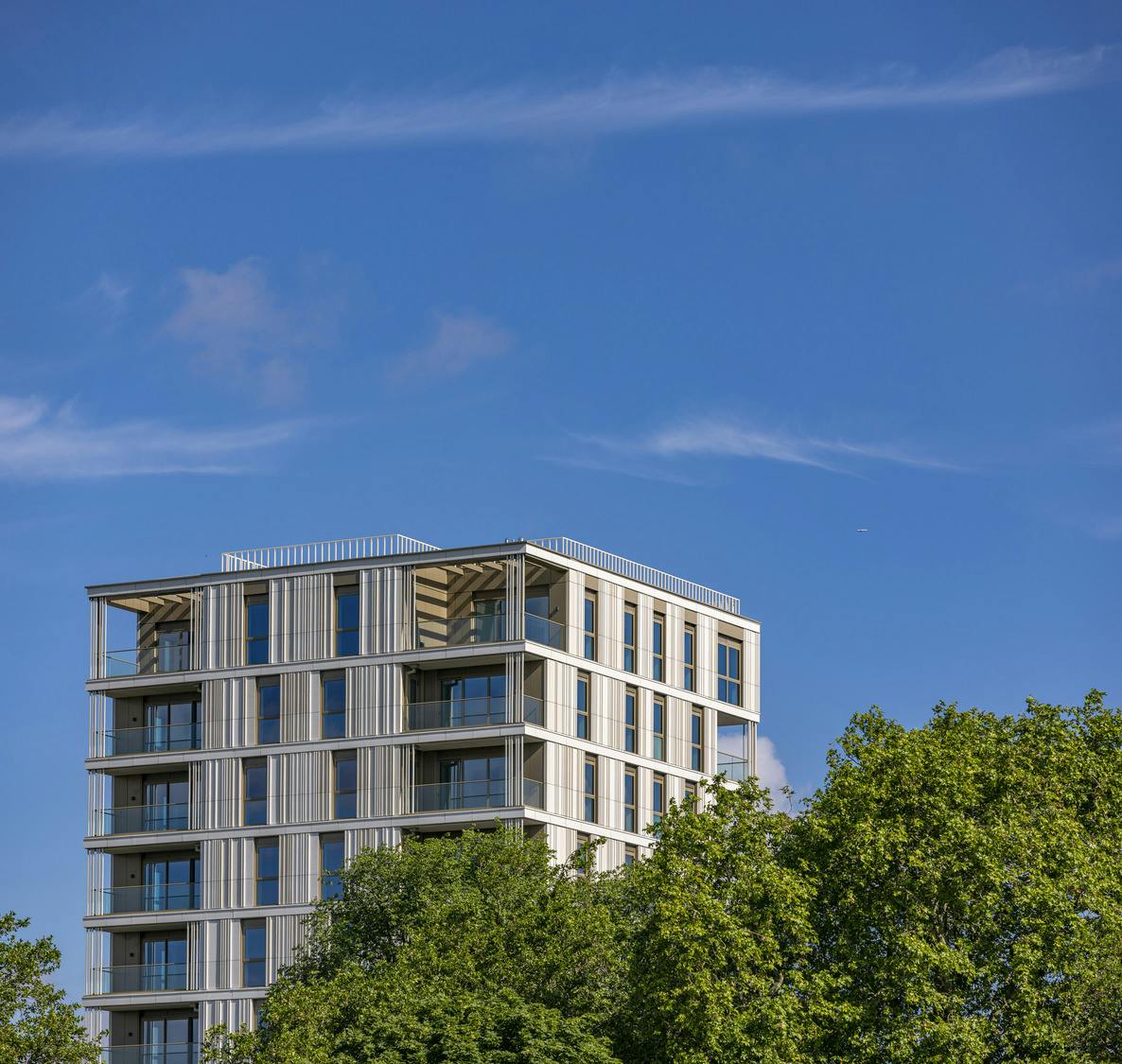
Nightingale School
Nightingale School provides 420 primary school places for local children. The building has specialist teaching spaces dedicated to ICT, art, cooking, drama and dance. Floor-to-ceiling glass panels in the multi-use learning space at the front of the building provide views across the park.
Other features include an eight-metre climbing wall in the school hall, an outdoor garden with water features in the early year’s playground and a water pump with dams in the Key Stage 1 playground. Sports facilities include an indoor sports area within the school hall, a multi-use games area and direct access to the grass pitches of Hackney Downs.
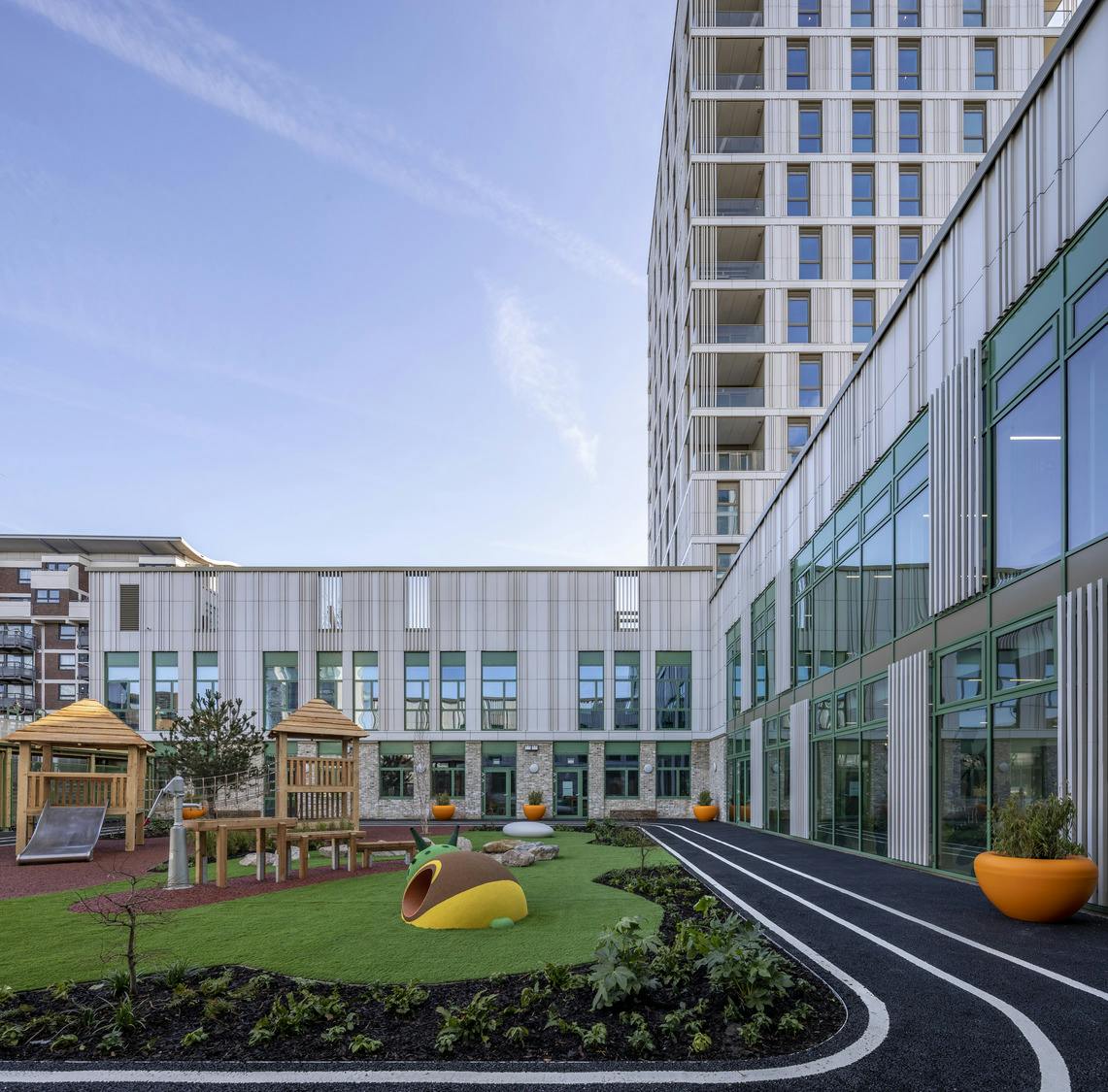
Minimising disruption
A carefully considered logistics strategy was developed to minimise traffic and disruption to local residents. Noise was monitored throughout the works and temporary acoustic protection applied where needed. Deliveries to site were scheduled on a just-in-time basis, within strict time zones.
The limited site space available was kept clear of unnecessary materials by using a temporary holding yard within a mile of the site. The yard provided areas for on-site mock-ups and stockpiling materials until they were required on site.
Built with sustainability in mind
McLaren worked closely with environmental specialists Max Fordham throughout the project. The primary school and nursery won a Public Project Award (design stage) at the BREEAM Awards 2018. The judges were particularly impressed by the integrated approach to sustainable design and development and the depth of consideration throughout the design.
