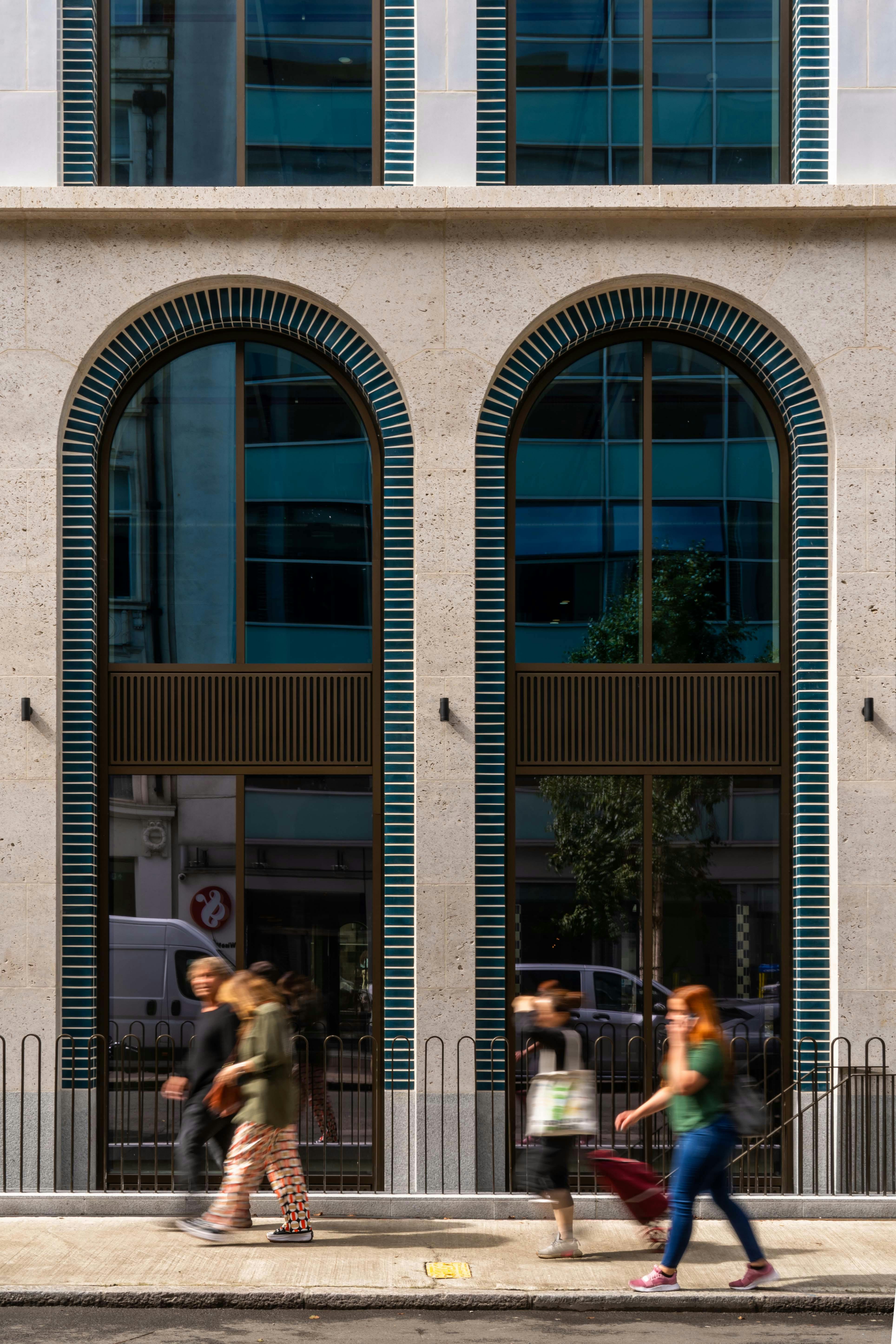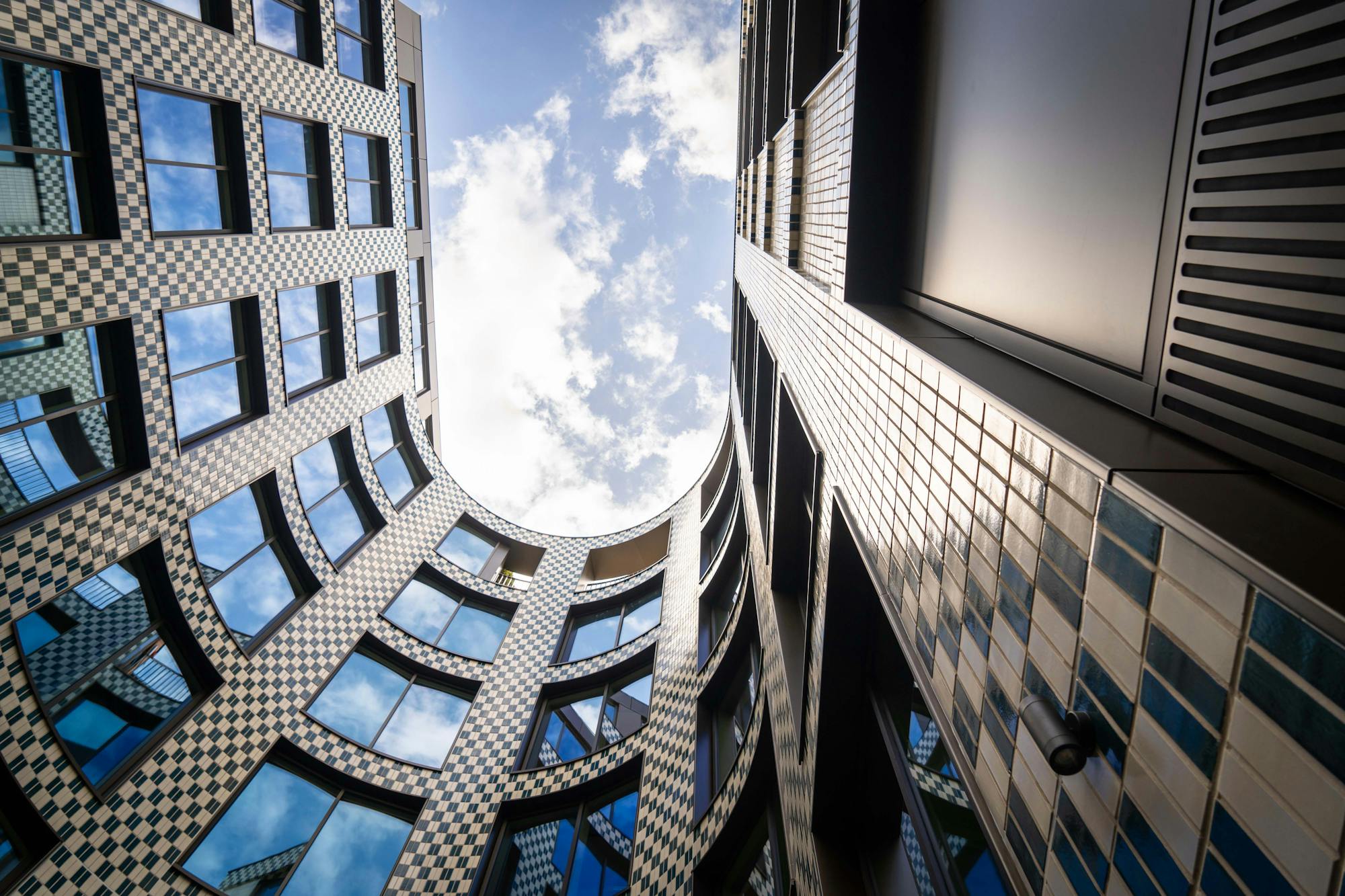It has history, curve and sustainability
Creating a new mixed-use project while retaining a 1906 façade at the heart of Fitzrovia
At 58-60 Berners Street & 14-17 Wells Street in London’s Fitzrovia, McLaren Construction worked in collaboration with the clients, Schroders Capital and the Berners-Allsopp Estate, to create a new office and retail space with a retained 1906 façade, conserving the history of the place. With sections one and two completed in August 2023, the new buildings are a pinnacle of construction craftsmanship, engineering and detail, that is rarely achieved on constrained sites in London.
A BREEAM Excellent rated mixed-use scheme, the new buildings span across 76,000 sq ft of office and retail space at a height of seven and five storeys, featuring a rooftop terrace. The BREEAM certification measured the building’s whole life performance, health and social impact, circularity, resilience and biodiversity impact and awarded it its highest rating.
The project comprises of two sites at 58-60 Berners Street and 14-17 Wells Street, whose structures have been demolished in part, while retaining a 1906 façade fronting Wells Street, to reflect the surrounding architecture. To hold the facade in place while carrying out the demolition work and creating a new space behind it, McLaren installed a temporary pile and steel structure to stop movement and vibration through the brick façade.

Combining sustainability and craftsmanship
The frame of the newly built structure was made up from sustainable concrete, using GGBS in proportion of 50%, a waste furnace material that has less that 4% the carbon footprint of regular cement. As a result, the team succeeded in reducing the carbon impact of the concrete frame installation.
The stand-out element of the scheme’s engineering and craftsmanship is the structure’s new curved façade. To lay out its carefully manufactured, blue and white glazed bricks, the team created a reinforcement structure to support the brick pattern. Working with the brick sub-contractor, the McLaren team devised a steelwork support to hold together 28,700 bricks in the desired pattern.
Digital delivery
Integrating digital delivery methods, McLaren has used 3D modelling during the delivery of the project to get a full, detailed picture of the exposed services and help the architects and client review and approve the delivery to match their vision for the project. Using digital technology, McLaren has made it easier to collaborate with its sub-contracted teams, clients and all other project partners.
Combining history with innovation, McLaren created a truly unique mixed-use project on behalf of the client, bringing people together in a sustainable workspace and creating a new home for retailers in Fitzrovia.
