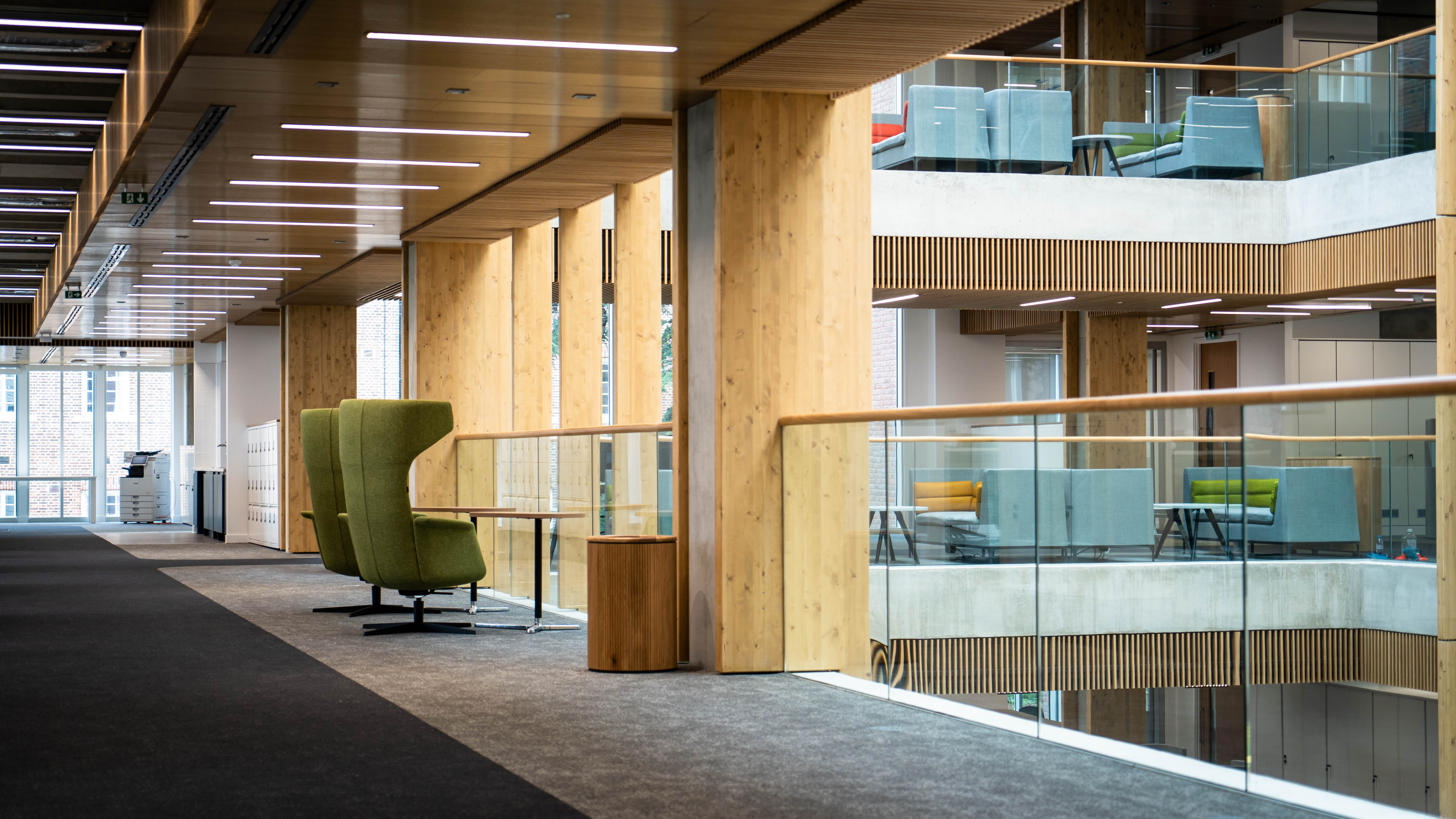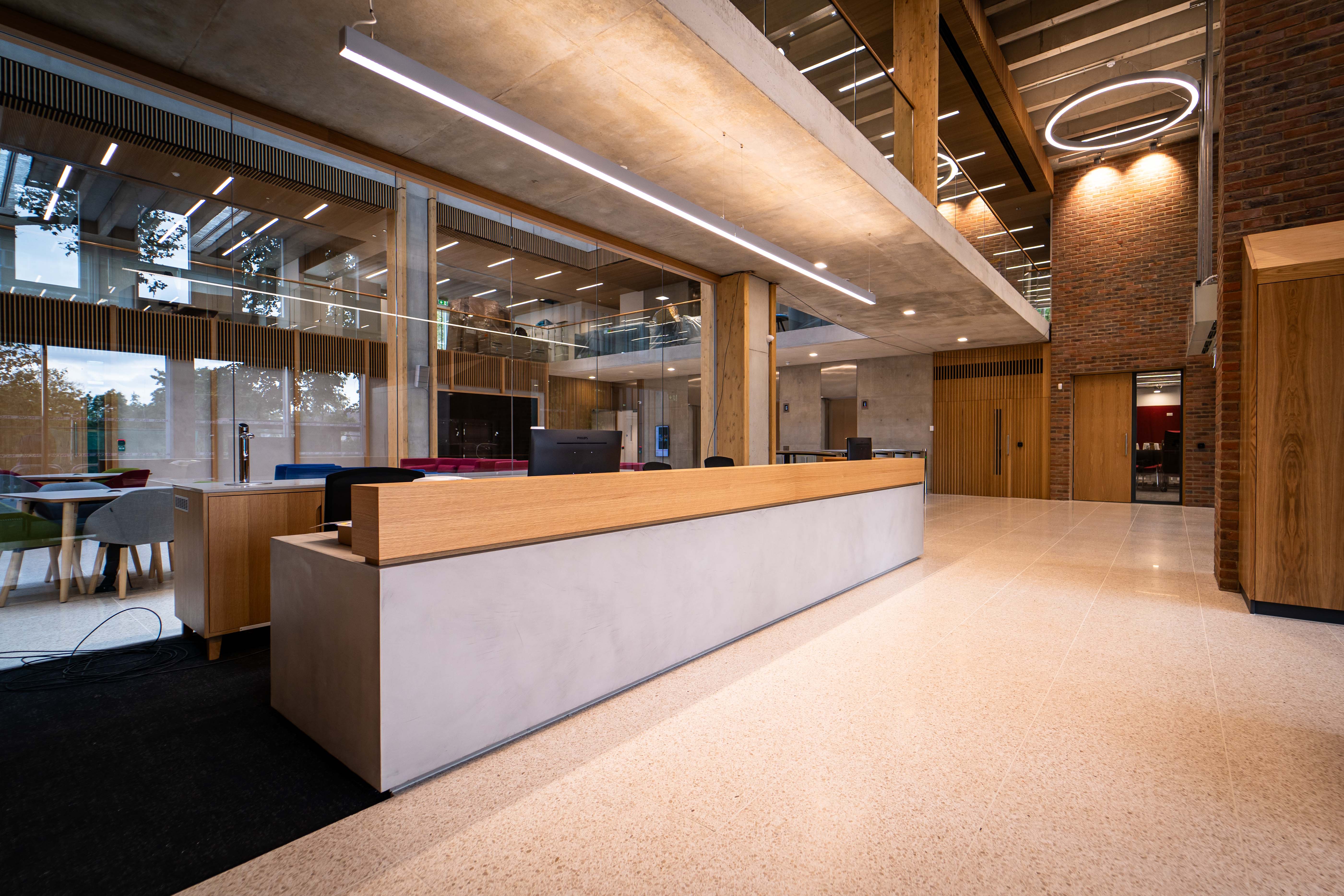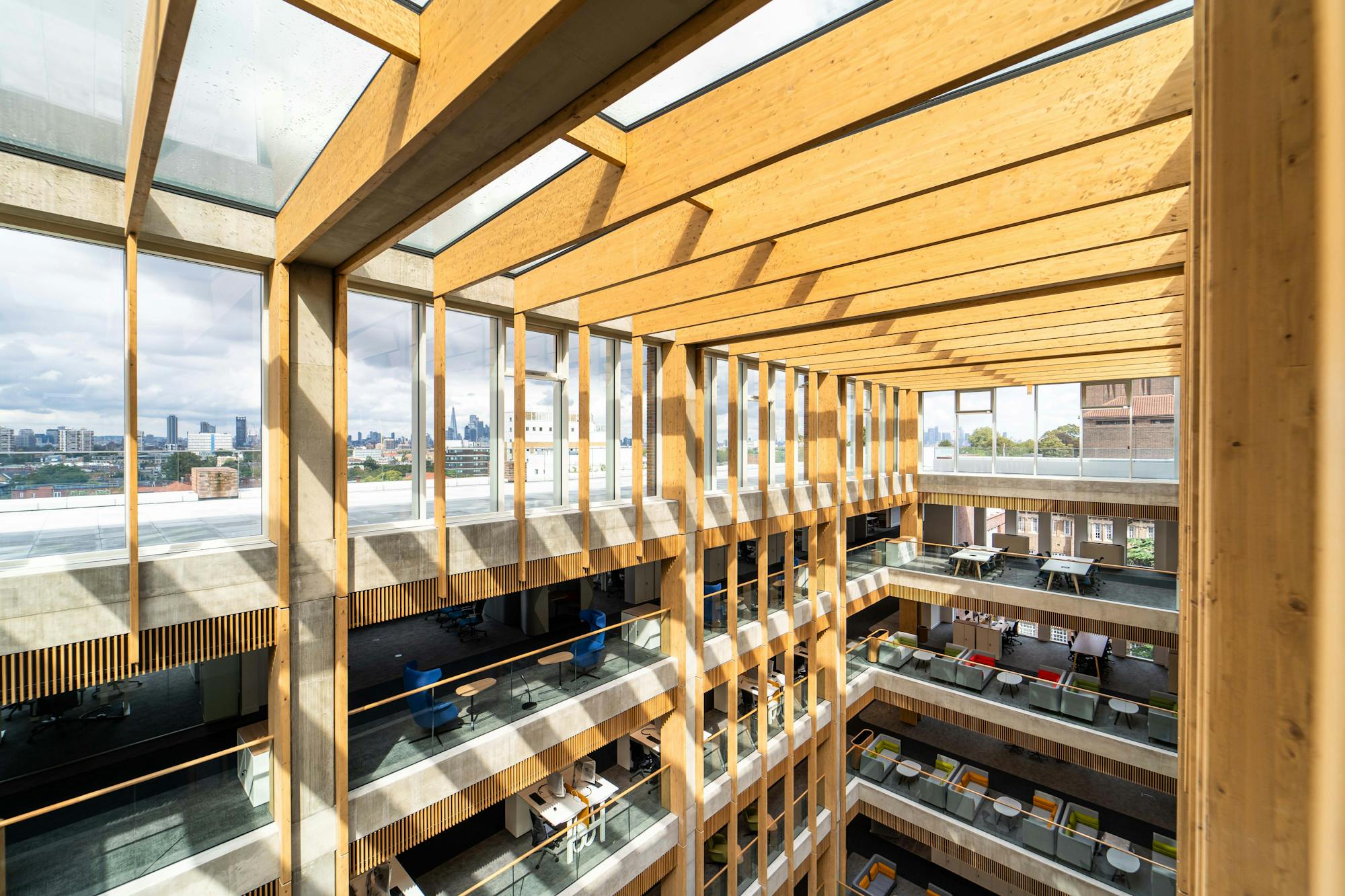The new 55,000 sq ft, six storey facility will enable The Salvation Army to relocate from its current headquarters and to consolidate its administrative office and training provision across one location in the new territorial Headquarters. Varying between five and six storeys, the headquarters fronts the Champion Park Road in Denmark Hill.

The building façade is carefully detailed in precast masonry panels, stone and glazing. The façades take a cue from the adjacent listed buildings and feature a series of tall, multi-brick and stone bays punctuated by brick piers, creating a strong vertical emphasis on the street.
The project has a BREEAM Excellent rating being targeted with measures such as GGBS cement replacement throughout the frame, improving the concrete colour and reducing embodied CO2 in the frame, as well as a mixed-mode ventilation system.

Open-plan office space, designed to be flexible and support smart working, is arranged around the atrium and will accommodate up to 450 employees and Salvation Army officers. Facilities will also include a series of multifunction rooms, recording studios, an editing suite and a café open to the public. A landscaped terrace at the southern end of the site will provide a private space and retreat for staff to enjoy.
